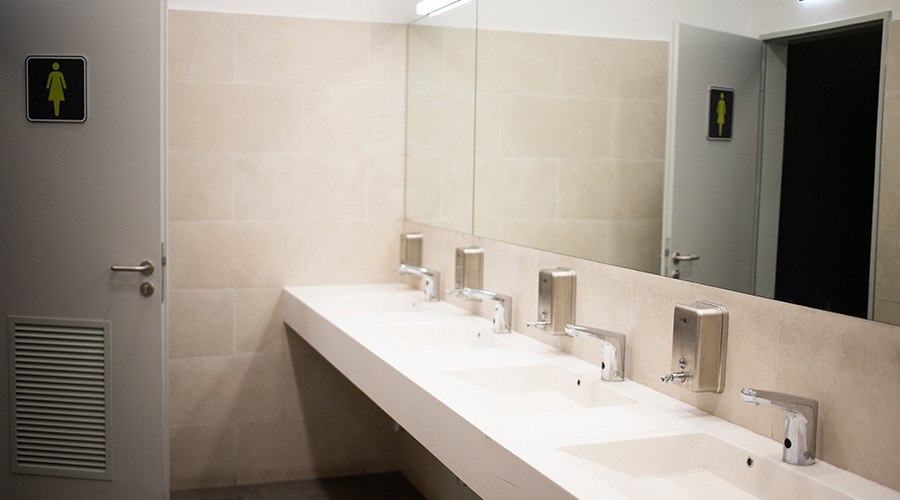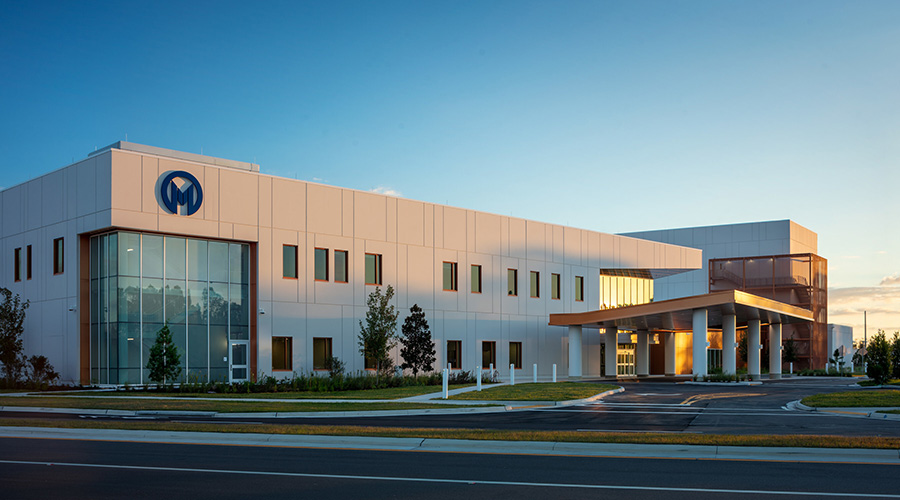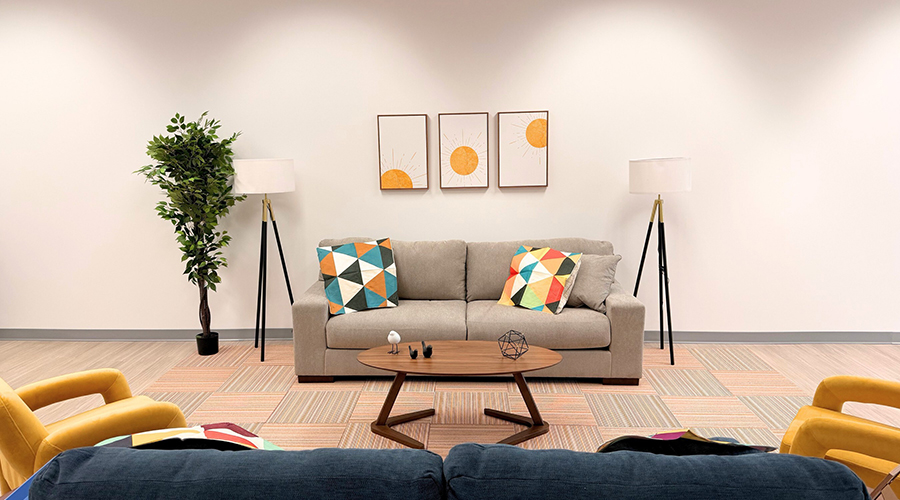HDR’s growth and expansion of its architectural practice’s services in northern California over the past eight years led to a recent move to 201 California Street. The new 10,000-square-foot space has sweeping views of the city and the San Francisco – Oakland Bay Bridge.
The San Francisco office’s client roster includes Sutter Health; University of California, San Francisco; University of California, Davis; Children’s Hospital Oakland; El Camino Hospital; SLAC National Accelerator Laboratory and Gilead Sciences.
Leading the office is Managing Principal Michael Orr, who is excited about HDR’s continued success and strong growth in the Bay Area. “The new space reflects our desire to provide a diverse and dynamic work environment for our employees, so we can better serve our clients. Our team continues to deliver inspiring work for our clients and communities both locally and outside the Bay Area,” he said.
About 150 people attended a recent open house celebration in the new space. Guests were asked to bring business clothing to support HDR’s client HealthRight 360. HDR designed a new headquarters building for them on Mission Street.
In addition to its San Francisco architecture practice with 65 people, HDR has an engineering office with 80 employees in Walnut Grove.
 What Lies Ahead for Healthcare Facilities Managers
What Lies Ahead for Healthcare Facilities Managers What's in the Future for Healthcare Restrooms?
What's in the Future for Healthcare Restrooms? Hammes Completes the Moffit Speros Outpatient Center
Hammes Completes the Moffit Speros Outpatient Center The Top Three Pathogens to Worry About in 2026
The Top Three Pathogens to Worry About in 2026 Blackbird Health Opens New Pediatric Mental Health Clinic in Virginia
Blackbird Health Opens New Pediatric Mental Health Clinic in Virginia