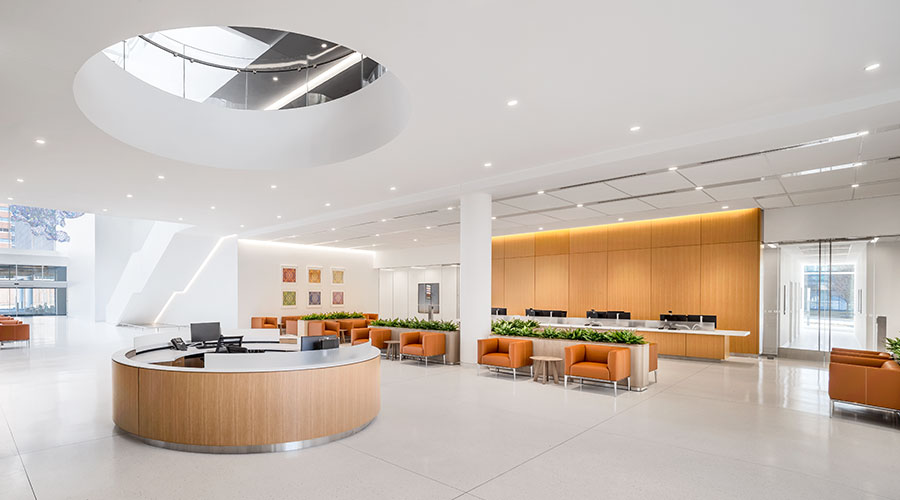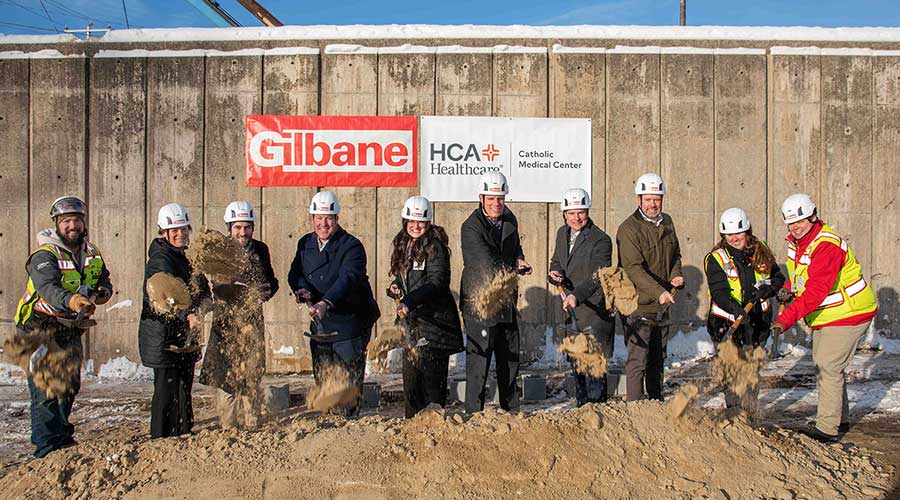HGA announced the completion of The Jeffrey and Patricia Cole Pavilion, a new outpatient facility at Cleveland Clinic’s Cole Eye Institute, located in Cleveland, Ohio. The new building welcomed its first patients on February 24, 2025.
HGA led the architectural design and lean process improvement efforts to meet Cleveland Clinic’s goal of delivering an outstanding patient experience from a leading-edge eye care, research and education facility. HGA partnered with Bostwick Design Partnership, based out of Cleveland, Ohio, as the Architect-of-Record.
“The four-story building, planned as a multi-phase addition, allowed the clinical practices at Cole Eye Institute to remain operational throughout construction,” says Jim Medinger, project manager with HGA. “The building design was conceptualized around a team-based operating model to improve patient access, increase clinical and research capabilities, and enhance the human experience for patients and staff.”
Featuring an ophthalmic surgical center with eight operating rooms, three refractive surgery procedure rooms and 60 outpatient eye exam rooms, the Cole Eye Institute was expanded due to the increased demand for eye care and procedures, including LASIK surgery. The 150,000 square foot new construction will provide eye imaging technology and clinical, diagnostic and surgical services for a range of eye diseases.
The expansion defines the northern edge of the east-west green corridor, creating a strong architectural presence while enhancing connectivity to nature. Inside, clinic spaces are thoughtfully arranged to maximize wayfinding, natural light, and views of the surrounding green space, ensuring an intuitive and stress-free experience.
At its heart is the three-sided glass atrium, a seamless connector and purposeful threshold between the existing institute and the new addition. This transparent volume—now the main lobby—floods the interior with daylight, fostering a sense of calm and reinforcing spatial clarity.
The building’s clean, minimalist aesthetic is expressed through gamma stone facades inlaid with locally quarried Indiana limestone, bridges floating perpendicular across the open atrium, and two monumental stairs with recessed handrails. Air handlers are discreetly recessed into the massing, preserving the purity of form. The result is a design that elevates the interplay of light and shadow, a fitting architectural language for a clinic dedicated to vision care.
Additional features include administration offices and additional space for education and research. A multicolored glass sculpture projects light and color into the three-story glass atrium, which connects the new construction and existing Cole Eye Institute building.
HGA is also leading the design of the second phase of the project that will renovate the existing Cole Eye Institute building, which houses pediatric care and eye imaging. It is scheduled to be completed by the end of 2025.
Partners include Cleveland Clinic Buildings + Design in collaboration with HGA & Bostwick Design Partnership.

 Building Envelopes Emerge As Key Facility Components
Building Envelopes Emerge As Key Facility Components Catholic Medical Center Breaks Ground on New Central Energy Plant
Catholic Medical Center Breaks Ground on New Central Energy Plant Cottage Hospital Ensnared in Data Breach
Cottage Hospital Ensnared in Data Breach Biofilm 'Life Raft' Changes C. Auris Risk
Biofilm 'Life Raft' Changes C. Auris Risk How Healthcare Restrooms Are Rethinking Water Efficiency
How Healthcare Restrooms Are Rethinking Water Efficiency