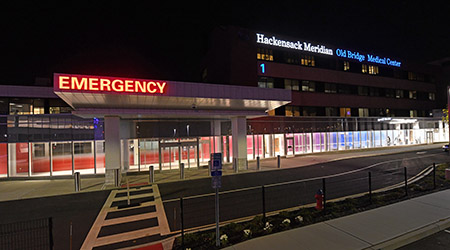To address growing patient volumes, the Hackensack Meridian Old Bridge Medical Center in Old Bridge, New Jersey, will debut an expanded emergency department with additional treatment rooms in early 2022. To modernize the current campus and optimize the existing 25,000-square-foot emergency department, Hackensack Meridian turned to architecture and design firm FCA to expand their campus.
FCA worked closely with Hackensack Meridian’s clinical team to minimize any on-site disruption during the multi-phase expansion process. In addition to renovating and expanding the emergency department, the Old Bridge Medical Center needed more connectivity between the three buildings to further enhance the campus’ wayfinding and accessibility.
The building’s bright interior shines through to the exterior, allowing it to illuminate the surrounding area throughout the night. The primarily glazed exterior creates a new concourse with visible sightlines to approaching patients and visitors. As a result, people can be seen traversing through the corridor, which helps visitors and new patients easily navigate the facility.
FCA also added warmth to the dated clinical spaces through clean, modern surfaces while using color as a wayfinding tool. The interior wall of the concourse exudes a prominent color wash, starting with the Hackensack Meridian Health branded blue at the main lobby and later transforming into a warm red to reinforce the emergency department walk-in entry point. The concourse is very neutral to allow the color gradation to be prominent.
Within the emergency department, the color palette intentionally creates a calming effect for patients and staff. Subtle color shifts in various locations help patients and visitors recognize the different areas within the emergency department. A more concentrated level of finish is used at the nurse stations to emphasize the location of the clinical teams and indicates where individuals can go for assistance.
To ensure a cohesive design, FCA added a new main entrance connecting directly to the new campus concourse. The efficient layout of the expanded emergency department is set to decrease patient wait times and lend to an overall smoother visitor experience.

 Healthcare and Resilience: A Pledge for Change
Healthcare and Resilience: A Pledge for Change Texas Health Resources Announces New Hospital for North McKinney
Texas Health Resources Announces New Hospital for North McKinney Cedar Point Health Falls Victim to Data Breach
Cedar Point Health Falls Victim to Data Breach Fire Protection in Healthcare: Why Active and Passive Systems Must Work as One
Fire Protection in Healthcare: Why Active and Passive Systems Must Work as One Cleveland Clinic Hits Key Milestones for Palm Beach County Expansion
Cleveland Clinic Hits Key Milestones for Palm Beach County Expansion