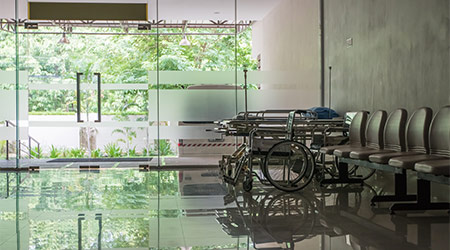Healthcare design has come a long way in recent decades as it seeks to acknowledge the role of the facility in a patient’s healing process. Increasingly, the process is taking the unique needs of patients in indigenous and sovereign jurisdictions into consideration.
Aspiring to be of one the country’s most autism-friendly hospitals, the new Medical University of South Carolina (MUSC) Shawn Jenkins Children’s Hospital and Pearl Tourville Women’s Pavilion aims to set a precedent for inclusive healthcare design, according to Medical Construction & Design. The facility rethinks traditional norms with a design that responds to the complex needs of patients, staff and the local community. The new 625,000-square-foot facility provides integrated medical care for children, as well as obstetrical services for women.
The facility is designed to be inclusive and joyful, anchored by a south façade that incorporates an iconic glass sail feature oriented to the waters of Charleston Bay. The two-story main lobby was inspired by Courtyard Garden in historic Charleston.
The design team used feedback from parents with children on the autism spectrum to deliver a full-sensory design response, including the removal of potential triggers that could create an overwhelming environment. The design prioritizes calming the senses with a lack of visual clutter, carefully thought-out travel paths, scale and lighting controls for patients to adjust as needed. Acoustic considerations also were made to the interior, including removal of automatic flushers and hand dryers in bathrooms.

 Grounding Healthcare Spaces in Hospitality Principles
Grounding Healthcare Spaces in Hospitality Principles UC Davis Health Selects Rudolph and Sletten for Central Utility Plant Expansion
UC Davis Health Selects Rudolph and Sletten for Central Utility Plant Expansion Cape Cod Healthcare Opens Upper 2 Floors of Edwin Barbey Patient Care Pavilion
Cape Cod Healthcare Opens Upper 2 Floors of Edwin Barbey Patient Care Pavilion Building Sustainable Healthcare for an Aging Population
Building Sustainable Healthcare for an Aging Population Froedtert ThedaCare Announces Opening of ThedaCare Medical Center-Oshkosh
Froedtert ThedaCare Announces Opening of ThedaCare Medical Center-Oshkosh