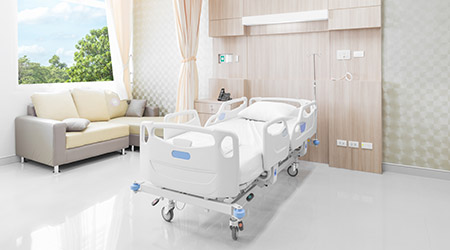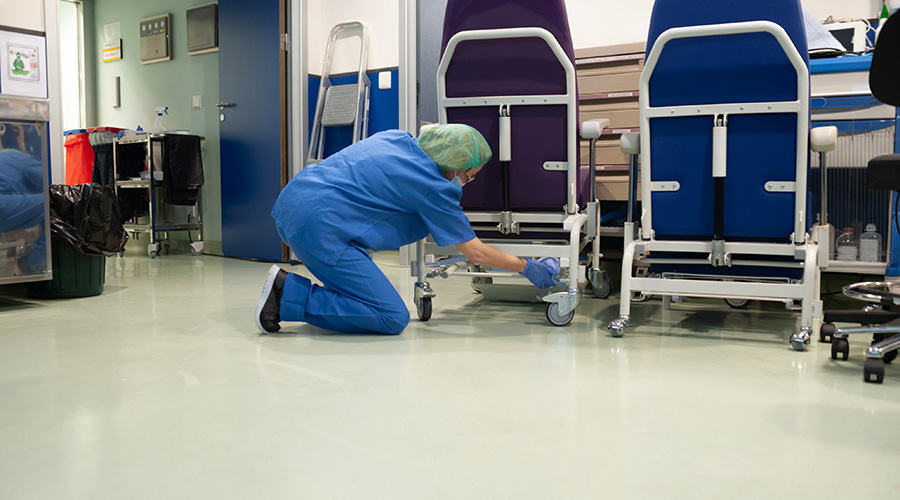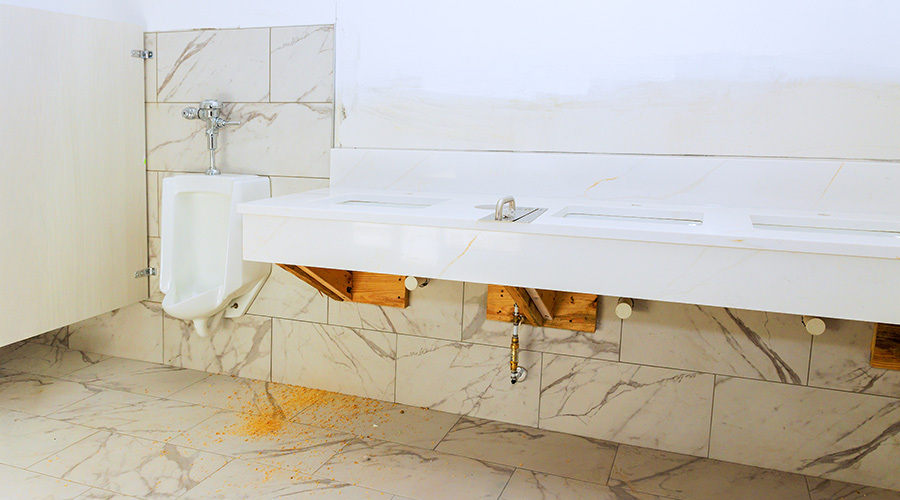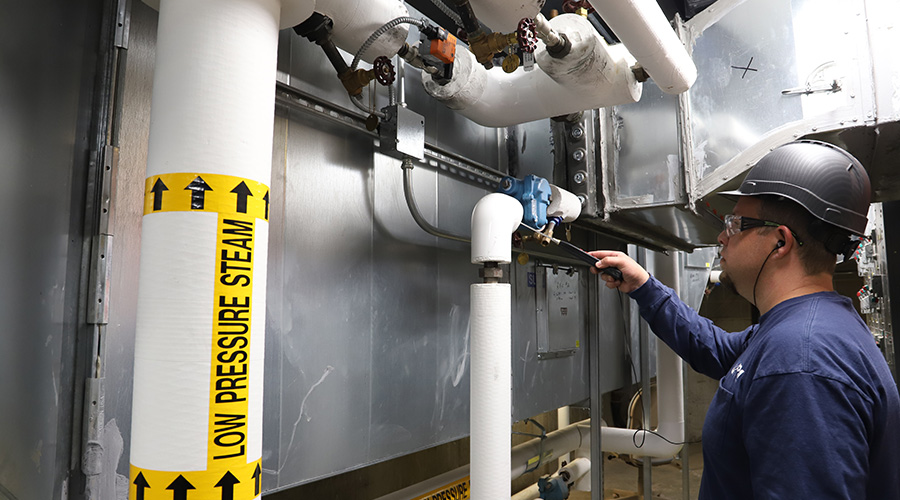The COVID-19 pandemic affected nearly every system, area and process in healthcare facilities. Perhaps the most affected process has been the planning and design of hospital upgrades and new construction.
As the COVID-19 pandemic spread across Minnesota, several healthcare systems recognized the need to make structural facility changes to advance patient care. Architecture firm Perkins&Will was engaged to create spaces that would address immediate and future community health needs for three of these facilities, according to Medical Construction & Design.
In early 2020, M Health Fairview Southdale Hospital wanted to improve patient care and experience by offering more single-occupancy patient rooms, which decrease the potential for the spread of disease while allowing more privacy and comfort for patients.
Negative-pressure isolation rooms to treat patients with communicable diseases require a larger footprint, and the hospital had limited space for expansion, so including them in the expansion would reduce the number of single-occupancy patient rooms the hospital could add.
Perkins&Will provided design expertise on the bed tower expansion and determined flexibility was the key to growing Southdale’s bed count. By re-engineering some of the facility’s existing architecture and designing rooms that could be reconfigured based on patient needs, the team incorporated 52 single-occupancy patient rooms — including 12 isolation rooms — into the hospital’s two-floor, 38,206-square-foot expansion atop its observation unit.

 Biofilm 'Life Raft' Changes C. Auris Risk
Biofilm 'Life Raft' Changes C. Auris Risk How Healthcare Restrooms Are Rethinking Water Efficiency
How Healthcare Restrooms Are Rethinking Water Efficiency Northwell Health Finds Energy Savings in Steam Systems
Northwell Health Finds Energy Savings in Steam Systems The Difference Between Cleaning, Sanitizing and Disinfecting
The Difference Between Cleaning, Sanitizing and Disinfecting Jupiter Medical Center Falls Victim to Third-Party Data Breach
Jupiter Medical Center Falls Victim to Third-Party Data Breach