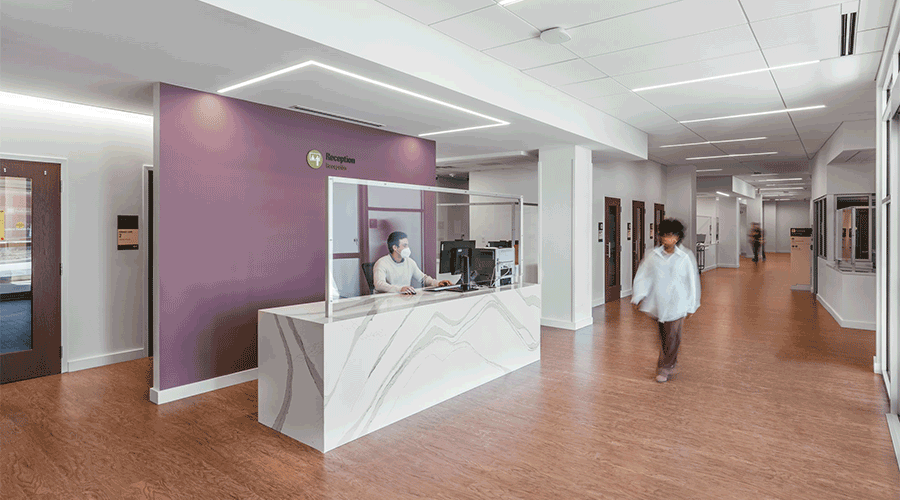Several years ago, Redbird, Dallas introduced Reimagine RedBird, a revitalization project to redevelop the former Red Bird Mall to the named Southwest Center Mall. One of the RedBird development team’s goals was to provide community supportive services and close the healthcare gap in the underserved southern sector of Dallas.
Parkland Health & Hospital System was approached to provide a full-service clinic on the former mall campus. The result is Parkland’s new community-based RedBird Health Center, providing much-needed healthcare services for Redbird and the surrounding areas, including Duncanville, DeSoto, Cedar Hill, Lancaster and Glenn Heights.
As part of the Omniplan team, KAI provided programming, space planning, architectural support and MEP/FP engineering on the one-story, 40,000-square-foot clinic, which officially opened to the public in November 2021. Omniplan led overall project management through all phases and provided architecture and interior design.
The $10 million RedBird Health Center offers adult, pediatric and geriatric preventive and primary care services. It also provides lab, pharmacy, radiology, optometry, nutrition and podiatry services, as well as behavioral health services for all ages in a private area with a special waiting room and play therapy space for children.
The health center is expected to provide 18,000 primary care visits and 23,000 women’s specialty health visits each year. Of the clinic’s 36 exam rooms, six exam rooms and one procedure room are dedicated to women’s care.
Additional features of the new clinic include:
- on-site clinical laboratory with point-of-care testing capabilities
- women’s and infant clinic
- physical therapy and rehab suite with gym and two treatment rooms
- on-site radiology, including two sonogram rooms and X-ray
- mammography screenings
- dedicated children’s waiting room and play area
- large group therapy consult room
- optometry and podiatry space
- on-site social worker and dietitian offices
- on-site patient financial services with six private consult spaces.

 Healthcare and Resilience: A Pledge for Change
Healthcare and Resilience: A Pledge for Change Texas Health Resources Announces New Hospital for North McKinney
Texas Health Resources Announces New Hospital for North McKinney Cedar Point Health Falls Victim to Data Breach
Cedar Point Health Falls Victim to Data Breach Fire Protection in Healthcare: Why Active and Passive Systems Must Work as One
Fire Protection in Healthcare: Why Active and Passive Systems Must Work as One Cleveland Clinic Hits Key Milestones for Palm Beach County Expansion
Cleveland Clinic Hits Key Milestones for Palm Beach County Expansion