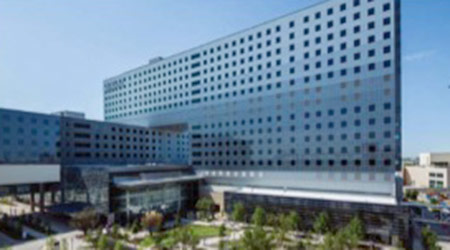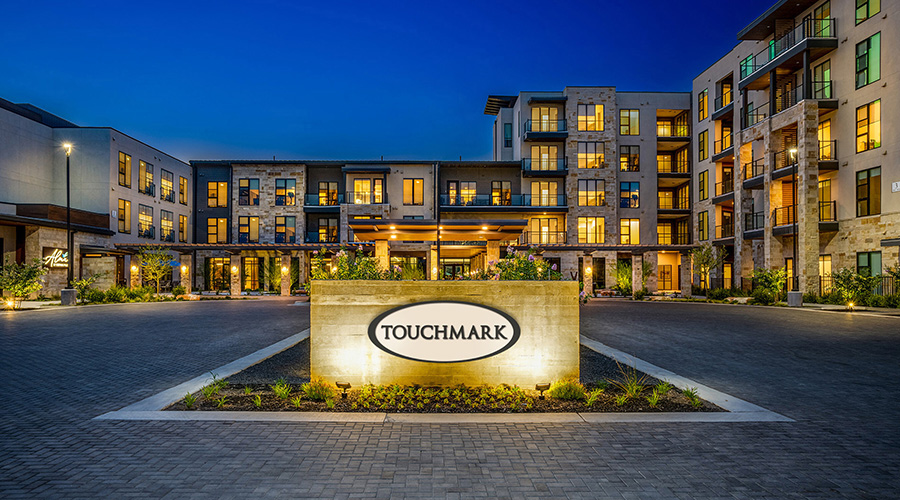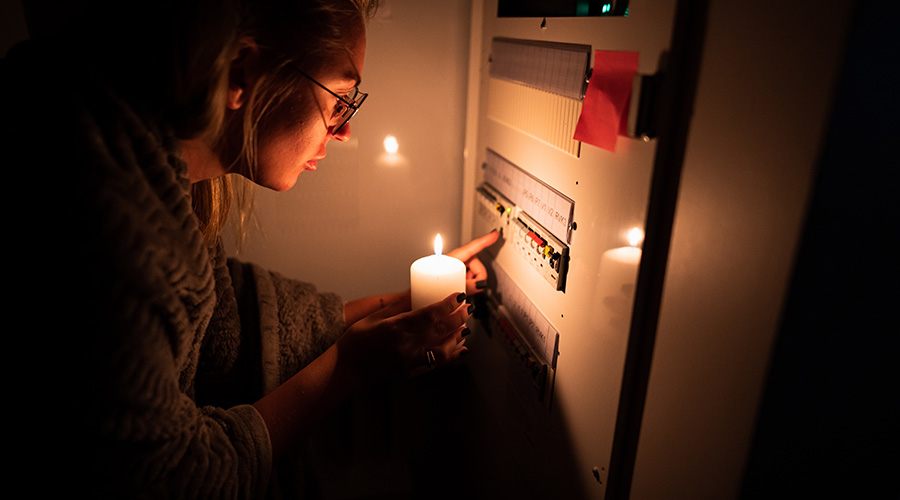Parkland Memorial Hospital in Dallas is the largest county hospital in America, after a 2.8 million-square-foot expansion. To remain a leader in healthcare while accommodating changing needs, Parkland collaborated with Mecho and the architects on a phased design approach, helping it adapt to unprecedented growth and to provide patients with the utmost care.
Goals
Natural light plays an integral role in Parkland’s patient-centered design. Because it is well documented that daylighting and outdoor views promote the healing process, the hospital uses 10 acres of glass, but daylight is a dynamic resource. Striking the right balance between lighting and heat gain can be challenging.
Solutions
While the patient rooms have manual shades to meet unique individual needs, the public spaces deploy SolarTrac automation on every floor. In total, there are thousands of manual shades, hundreds of motorized ones, and about 80 automated zones. Through collaboration, Mecho and the design team implemented a staged approach that would futureproof the building.
Results
Staff has noted how SolarTrac’s customization and automation streamlines efficiency and enhances the experience for hospital staff, facilities teams, and patients. If the hospital’s response is any indicator, the project has been a massive success. Their team is currently considering automation for every shading system in a new building, along with the monumental solution for the massive, pre-wired lobby.
Parkland Memorial Hospital in Dallas is the largest county hospital in America, after a 2.8 million-square-foot expansion. To remain a leader in healthcare while accommodating changing needs, Parkland collaborated with Mecho and the architects on a phased design approach, helping it adapt to unprecedented growth and to provide patients with the utmost care.
Goals
Natural light plays an integral role in Parkland’s patient-centered design. Because it is well documented that daylighting and outdoor views promote the healing process, the hospital uses 10 acres of glass, but daylight is a dynamic resource. Striking the right balance between lighting and heat gain can be challenging.
Solutions
While the patient rooms have manual shades to meet unique individual needs, the public spaces deploy SolarTrac automation on every floor. In total, there are thousands of manual shades, hundreds of motorized ones, and about 80 automated zones. Through collaboration, Mecho and the design team implemented a staged approach that would futureproof the building.
Results
Staff has noted how SolarTrac’s customization and automation streamlines efficiency and enhances the experience for hospital staff, facilities teams, and patients. If the hospital’s response is any indicator, the project has been a massive success. Their team is currently considering automation for every shading system in a new building, along with the monumental solution for the massive, pre-wired lobby.

 Building Sustainable Healthcare for an Aging Population
Building Sustainable Healthcare for an Aging Population Froedtert ThedaCare Announces Opening of ThedaCare Medical Center-Oshkosh
Froedtert ThedaCare Announces Opening of ThedaCare Medical Center-Oshkosh Touchmark Acquires The Hacienda at Georgetown Senior Living Facility
Touchmark Acquires The Hacienda at Georgetown Senior Living Facility Contaminants Under Foot: A Closer Look at Patient Room Floors
Contaminants Under Foot: A Closer Look at Patient Room Floors Power Outages Largely Driven by Extreme Weather Events
Power Outages Largely Driven by Extreme Weather Events