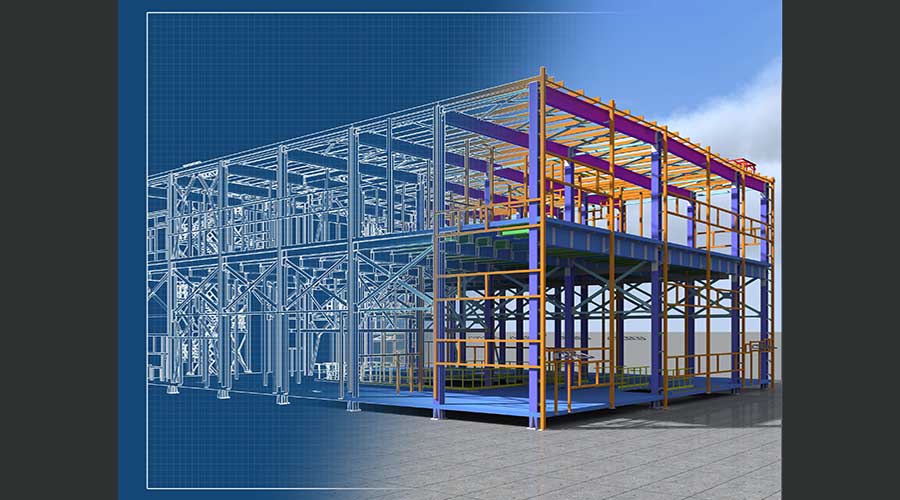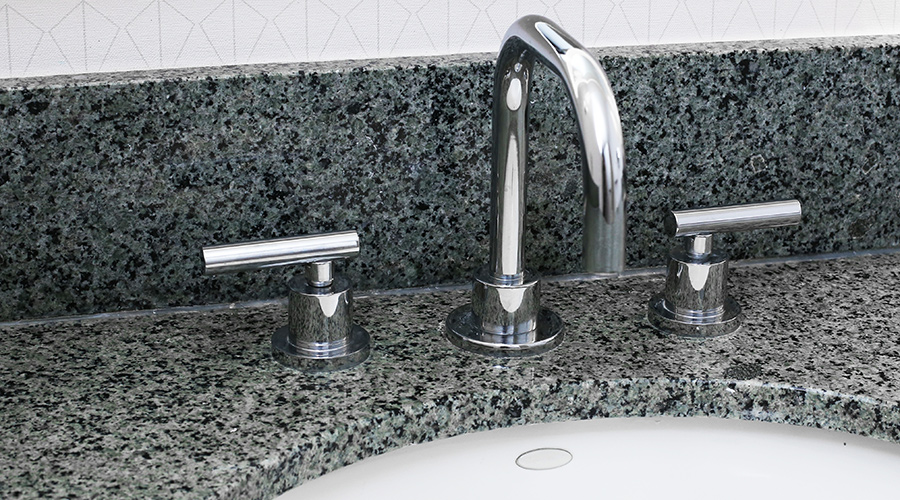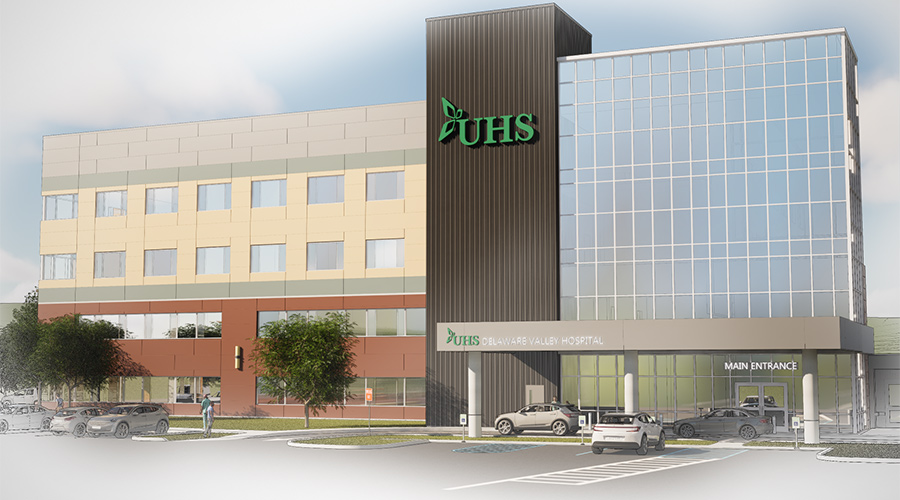It is hard to imagine that medical professionals who treat illnesses and injuries use some of the same technologies as the facilities teams that manage and maintain hospitals where that care is delivered. Yet facilities teams and healthcare practitioners alike might recognize the term digital twin, thanks to the technology’s application in both fields.
In medicine, doctors can use real patient data to construct a digital twin of an internal organ on which they can practice procedures or simulate outcomes before treating a patient. In building design and construction, digital twins serve a similar purpose. Before operating on a building — renovating a space — facilities managers, project managers and design and construction teams can use building information modeling (BIM) to diagnose issues, evaluate design options and share critical data.
Given the overlapping application of digital twins across these two fields, it seems particularly fitting that PMA is leveraging BIM technology to support a large renovation project in a Florida healthcare facility.
Optimizing a surgical center
BIM software creates an intelligent, 3D digital model to manage project data, providing everyone on a project team with access to essential data in real time, allowing project managers and facilities teams to collaborate in a shared, cloud-based environment. For the team working on a renovation of the surgical center at a major regional hospital, this technology has been an invaluable resource. It is not an entirely unfamiliar tool because a team of surgeons at this facility practices procedures on 3D-printed bones and organs.
PMA is working with the Austin Commercial, Bermello Ajamil & Partners, TLC Engineering Solutions and the hospital facilities team to complete a 75,000-square-foot renovation of a fourth-floor surgical center. The renovation will optimize the space and add 10 new operating rooms to the 25 existing surgical rooms on that floor. BIM has been a key tool throughout the planning, design and construction phases of the renovation.
Educated guesses, virtual adjustments
The surgical center’s renovation project requires gutting two wings of the facility and installing new ductwork in ceilings that previously had none or was it ever designed to allow room for it.
The timeline for the project presented a challenge. The team had to secure local approval prior to doing demolition. As a result, engineers had to make educated guesses about what was behind the walls and above hard lid ceilings. BIM helped improve the accuracy of their estimates.
One tool in particular uses data from high-definition laser scans of the interior of a building that collect measurements and spatial data and stores them as a point cloud file, which is then incorporated into the BIM model through cloud-based collaboration software.
Even after the 3D laser scan, demolition revealed some unexpected discoveries. Fortunately, the team had planned and budgeted for adjustments ahead of time.
For example, the team knew it needed to relocate some plumbing and rainwater and stormwater risers, but members also found a set of surprise medical air and vacuum risers, as well as previously undocumented plumbing risers. Being able to scan these new elements into the BIM model allowed the project team to virtually reposition them and explore strategic placement options for relocation throughout the project.
An additional benefit to the 3D laser scan was to verify and adjust the as-built drawings the design team created. The existing conditions were based on 1960s Mylar blueprints. The 3D laser scan is accurate within 1 millimeter and allowed the team to correct misplaced structural beams and columns that were not accurately shown on the blueprints. The 3D laser scans continue throughout the MEP rough-ins — the stage of construction when mechanical, electrical and plumbing lines are installed — to ensure pipes, conduit and ductwork are properly placed and deconflicted in real time.
The team recently completed the relocations of all sanitary plumbing risers in the two demolished wings, a massive undertaking requiring three shifts over an eight-week period. This work is then immediately verified for proper placement to avoid potential BIM clashes before the next phase of rough-ins begins. The use of BIM software and other construction tech prevents costly rework and delays in the following stages of construction—all important factors when renovating in a hospital setting.
Collaboration and savings
Another component of the renovation where BIM and point cloud have played an important role is the installation of new pre-op bays along the walls of the surgical center. The team is using a modular system of prefabricated wall panels to construct these pre-op stations—which is a first for the facility. The company fabricating the panels is using the BIM model and point cloud data to inform its CAD drawings. The model eliminates the need for the supplier to conduct measurements on site, saving all parties time and money and eliminating potential human error.
BIM also has helped the hospital’s facilities team capture cost savings as it shares plans with the staff. Creating renderings for every phase of the project is cost-prohibitive, and surgeons, nurses and other staff members involved in the project are not accustomed to interpreting 2D floorplans to visualize 3D spaces.
During a meeting about the first phase of the project — the waiting room — the project team showed their patient access and design colleagues a virtual fly-through of the finished space using the BIM platform. Having a clear sense of the way the new waiting room will look helped the team make decisions faster and with greater confidence without having to incur the cost of additional renderings.
This renovation project illustrates a few of the many ways facilities managers in healthcare settings can leverage BIM technology for renovations and other construction projects. Even after the renovation is complete, the BIM model will continue to be a useful reference and tool for facilities managers overseeing future projects. It is remarkable to think that soon, doctors might perform surgical procedures they first practiced on their patients’ digital twins within the four walls of a facility brought to life using the same state-of-the-art technology.
Justin Boschetto is a senior project manager with Project Management Advisors.

 Severe Winter Weather: What Healthcare Facilities Must Prioritize
Severe Winter Weather: What Healthcare Facilities Must Prioritize Recovery Centers of America Opens New Facility in Florida
Recovery Centers of America Opens New Facility in Florida Munson Healthcare Caught Up in Third-Party Data Breach
Munson Healthcare Caught Up in Third-Party Data Breach From Downtime to Data: Rethinking Restroom Reliability in Healthcare
From Downtime to Data: Rethinking Restroom Reliability in Healthcare LeChase Building Four-Story Addition to UHS Delaware Valley Hospital
LeChase Building Four-Story Addition to UHS Delaware Valley Hospital