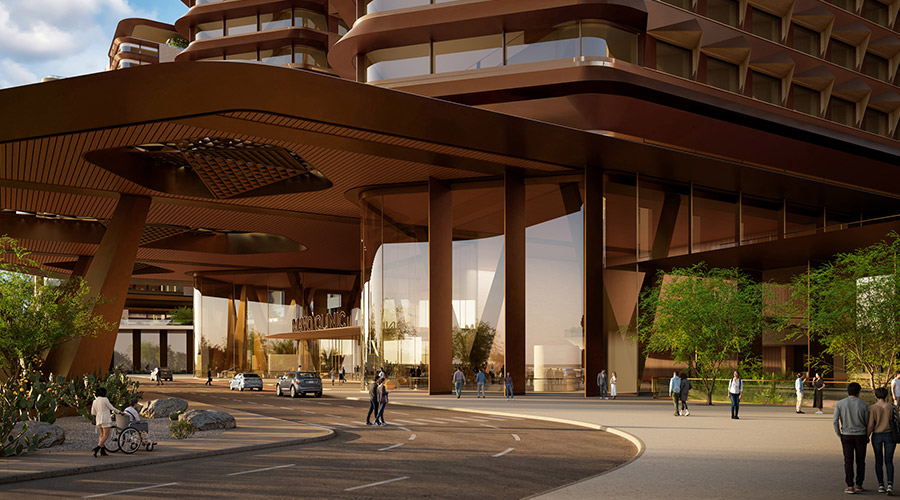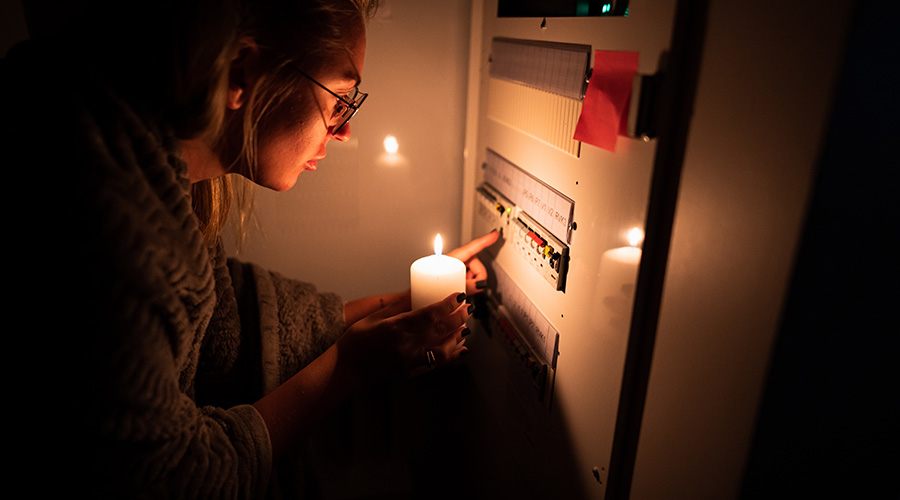Mayo Clinic announced a nearly $1.9 billion investment in the continued transformation of its Phoenix campus as part of its Bold. Forward. Unbound. strategy to cure, connect and transform healthcare for the benefit of patients everywhere.
Bold. Forward. Unbound. in Arizona will enable new care concepts, physical spaces and integrated technologies to create seamless care experiences for patients and a better workplace for staff.
This 1.2-million-square-foot expansion includes the construction of a new procedural building, a five-floor vertical and horizontal expansion of the Mayo Clinic Specialty Building, the integration of leading-edge technology, the addition of 11 new operating rooms and two new patient units supporting 48 additional beds, and an enhanced arrival experience for patients and visitors.
The plan calls for a two-story, indoor promenade that wraps around the front of the campus, creating cohesion and convenience for patients and visitors as they move from building to building. Another prominent feature in the new design will be the development of care neighborhoods that cluster complementary clinical services for a more intuitive and connected patient experience.
Bold. Forward. Unbound. in Arizona is part of Mayo Clinic’s Bold. Forward. Unbound. physical plan to achieve seamless integration of physical spaces and digital capabilities to meet patients’ unmet and evolving needs across all sites. Projects are underway in Rochester, Minnesota, and Jacksonville, Florida, and Mayo Clinic Health System recently completed projects in Mankato, Minnesota, and La Crosse, Wisconsin. Design for the Arizona expansion begins this year with completion slated for 2031. This endeavor will involve numerous architectural and general contractor firms. An initial design and construction team of McCarthy, Gensler and Arup Group has been formed, and more collaborators will be named in the coming months.

 Building Sustainable Healthcare for an Aging Population
Building Sustainable Healthcare for an Aging Population Froedtert ThedaCare Announces Opening of ThedaCare Medical Center-Oshkosh
Froedtert ThedaCare Announces Opening of ThedaCare Medical Center-Oshkosh Touchmark Acquires The Hacienda at Georgetown Senior Living Facility
Touchmark Acquires The Hacienda at Georgetown Senior Living Facility Contaminants Under Foot: A Closer Look at Patient Room Floors
Contaminants Under Foot: A Closer Look at Patient Room Floors Power Outages Largely Driven by Extreme Weather Events
Power Outages Largely Driven by Extreme Weather Events