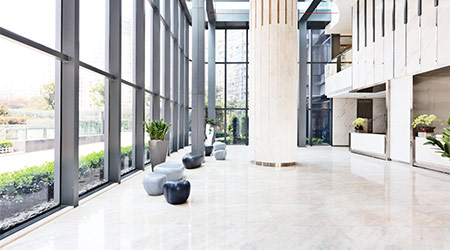The link between interior design and patient health is firmly established, so the challenge now for designers and architects is putting the concept into practice in facilities. For one Florida project, that means bringing nature into close proximity with patients.
Construction has finished on the new Flagler Health+ Village at Nocatee in Ponte Vedra, Fla. The $19 million design-build project includes a multi-story medical office building totaling 40,000 square feet, according to Healthcare Construction+Operations. The building’s biophilic design is intended to connect visitors and staff to the surrounding natural environment. It incorporates a green moss wall that helps cleanse the air of toxic volatile organic compounds, reduces noise and adds a clutter-free, natural design element to the space. The site also includes large expansive views to the exterior, a curtain wall, airy skylights and a 1-acre park.
Stellar partnered with architects at RS&H to complete the new facility, and despite the challenges presented by the COVID-19 pandemic, the project was completed safely and on schedule.
Built on a 4 acre site in the Nocatee Town Center, the project is located in the heart of the growing master-planned community and includes a variety of comprehensive medical services, including: primary care and family medicine; laboratory and diagnostic services; concierge medicine; imaging (MRI, CT scans, X-ray, ultrasound and mammography); heart and vascular care; orthopedics; health coaching; and wellness and educational classes.

 What 'Light' Daily Cleaning of Patient Rooms Misses
What 'Light' Daily Cleaning of Patient Rooms Misses Sprinkler Compliance: Navigating Code Mandates, Renovation Triggers and Patient Safety
Sprinkler Compliance: Navigating Code Mandates, Renovation Triggers and Patient Safety MUSC Board of Trustees Approves $1.1B South Carolina Cancer Hospital
MUSC Board of Trustees Approves $1.1B South Carolina Cancer Hospital Study Outlines Hand Hygiene Guidelines for EVS Staff
Study Outlines Hand Hygiene Guidelines for EVS Staff McCarthy Completes $65M Sharp Rees-Stealy Kearny Mesa MOB Modernization
McCarthy Completes $65M Sharp Rees-Stealy Kearny Mesa MOB Modernization