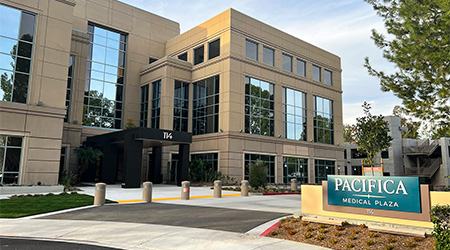Meridian completed the conversion of a 114,200-square-foot, four-story Class-A office building in Irvine, California, into a 100 percent Class-A medical office building. The property sits on a 4.8-acre parcel and is centrally located in Orange County.
The medical office conversion required gaining entitlements and building a parking structure to increase the parking ratio from four spaces per 1,000 square feet to five.
“We were very committed to getting this project done quickly and safely,” says James Hawley, vice president of construction with Meridian. “We completed the three-level parking structure, which contains 324 parking spaces, in just seven months. In addition, we built a new entryway and canopy and have also expanded signage and branding. The first phase of common area improvements is ongoing and expected to be completed by this spring.”
Meridian hired Snyder Langston and Choate Architects as design-builder of the parking structure, with Boulder Architects designing the interior improvements. The building has also been rebranded as Pacifica Medical Plaza.
“Now that the parking structure has been completed, the building is ready for medical occupancy. Pacifica Medical Plaza offers one of the only opportunities in the submarket for large blocks of contiguous space,” says R.J. Sommerdyke, Meridian vice president of acquisitions. “The majority of the remaining space in the building is located on the first and second floors and can accommodate a tenant looking for 50,000-plus square feet.”
Meridian recently closed an $81.5 million acquisition in Beverly Hills and has nearly 1 million square feet in the development/redevelopment pipeline.

 Grounding Healthcare Spaces in Hospitality Principles
Grounding Healthcare Spaces in Hospitality Principles UC Davis Health Selects Rudolph and Sletten for Central Utility Plant Expansion
UC Davis Health Selects Rudolph and Sletten for Central Utility Plant Expansion Cape Cod Healthcare Opens Upper 2 Floors of Edwin Barbey Patient Care Pavilion
Cape Cod Healthcare Opens Upper 2 Floors of Edwin Barbey Patient Care Pavilion Building Sustainable Healthcare for an Aging Population
Building Sustainable Healthcare for an Aging Population Froedtert ThedaCare Announces Opening of ThedaCare Medical Center-Oshkosh
Froedtert ThedaCare Announces Opening of ThedaCare Medical Center-Oshkosh