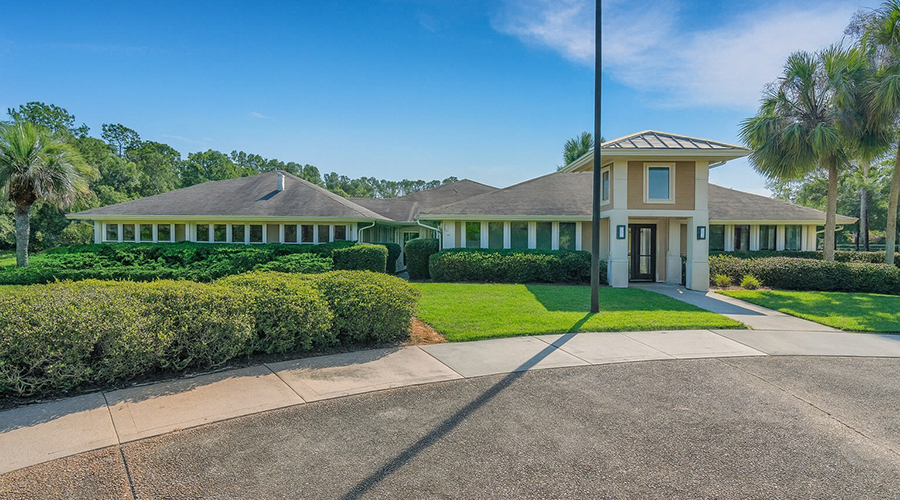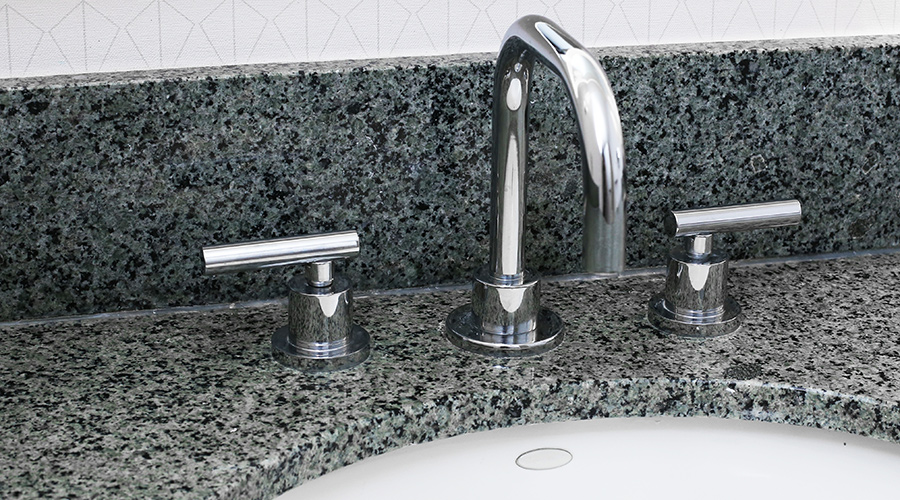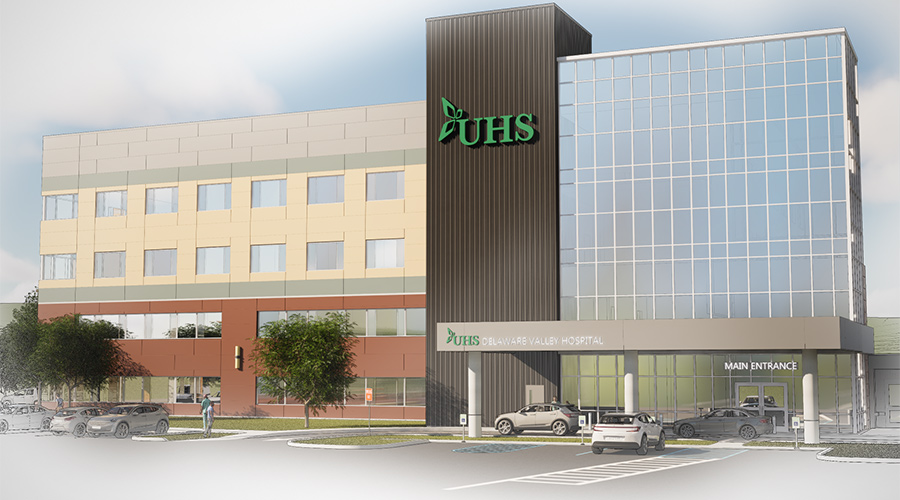NYR. Facade, the innovative facade company, which just announced the opening of their new Bahrain office for end of 2016, is one month away from finalizing the spectacular World Trade Center Marriott Project at 133 Greenwich Street in New York, in September 2016. www.nyrfacade.com
The WTC Marriott was designed from the creative vision of Danny Forster with Peter Poon as Architect of record. The location, in the middle of the financial district, and facing the Freedom Tower provides astounding views of the 9/11 Memorial and beyond for guests of the hotel and visitors of the rooftop lounge. http://www.dannyforsterdesignstudio.com/wtc-marriott The slender, streamlined 31-story tower which cantilevers eight feet over the adjacent 5-story building features quality façade elements, which provide a pleasing visual presence in the downtown financial district as well as a comfortable environment for guests staying within the hotel.
NYR. Facade was selected due to the company’s extensive expertise, knowledge of the latest façade technology, and proven experience with high-quality projects. This experience brought life to the project and made the designers vision a reality by starting with NYR Façade’s unique Design Assist program. Since the façade of a building is undoubtedly one of the most complex parts of the building, not only defining its visual character, but also ensuring insulation performances and protection from the elements for the comfort of its users, the NYR. team of professionals used the latest equipment and applied state of the art project management and industrial manufacturing methods to achieve the designers vision and meet the client’s stringent project requirements.
Some of the highlights included in the design are: [ For added points and details please see enclosed NYR. information sheet ]
1. Fully glazed window wall system.
2. Extruded Integrated slab covers that were installed from inside of the building.
3. High Efficiency Mullions-Transom façade.
4. 60 min fire rated windows required per zoning requirements of the cantilever over an existing structure.
5. Aluminum punch windows.
6. Low iron glass with ceramic frit Canopy
7. Retail Space and Lobby storefront system with automatic sliding doors
8. Glass railings with LED lit cap at rooftop bar
9. Aluminum and perforated panel systems

 Severe Winter Weather: What Healthcare Facilities Must Prioritize
Severe Winter Weather: What Healthcare Facilities Must Prioritize Recovery Centers of America Opens New Facility in Florida
Recovery Centers of America Opens New Facility in Florida Munson Healthcare Caught Up in Third-Party Data Breach
Munson Healthcare Caught Up in Third-Party Data Breach From Downtime to Data: Rethinking Restroom Reliability in Healthcare
From Downtime to Data: Rethinking Restroom Reliability in Healthcare LeChase Building Four-Story Addition to UHS Delaware Valley Hospital
LeChase Building Four-Story Addition to UHS Delaware Valley Hospital