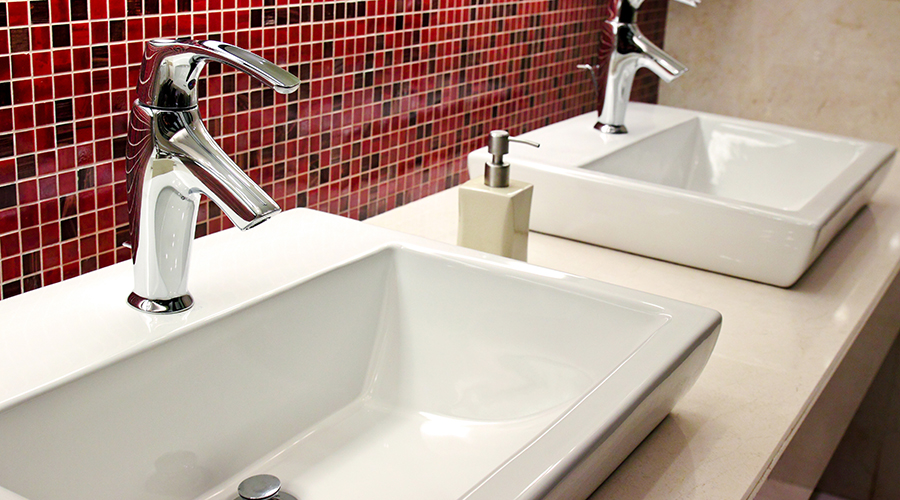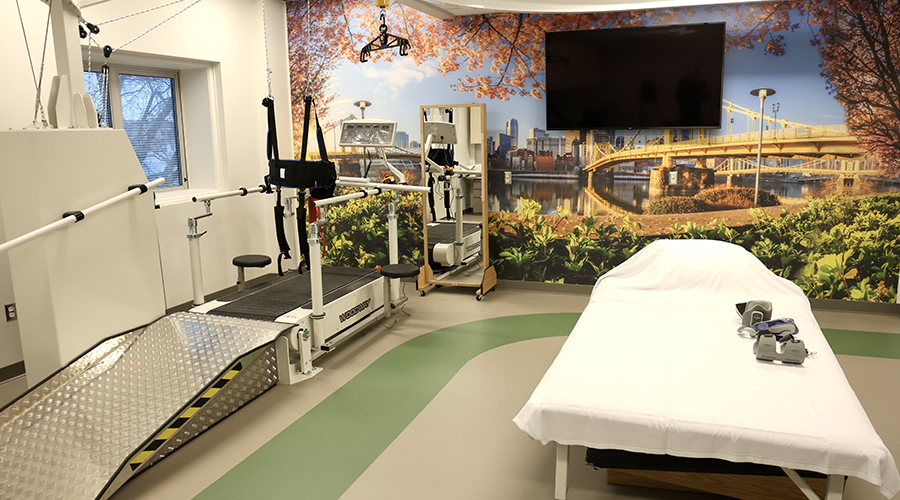Nevada project uses BIM/3-D integrated workflow
UHS Henderson Hospital engineers and detailers collaborated to produce design deliverables and shop drawings from the same 3-D BIM model, according to an article on the Healthcare Design website
Rather than engineering the job and producing design drawings that would later be used to create shop drawings and coordination models, UHS Henderson Hospital engineers and detailers collaborated to produce design deliverables and shop drawings from the same 3-D BIM model, according to an article on the Healthcare Design website.
Read the article.
September 15, 2016
Topic Area:
Architecture
Recent Posts
Infection-control guidance and water management standards drive earlier planning, smarter fixtures and more resilient restroom environments.
Construction began in July 2025 and included 12 new inpatient rehabilitation beds, bringing the unit’s total to 29.
The 40-bed hospital will be named the Hospital Sisters Health System | Rehabilitation Hospital.
Better data, smarter tools and small facility upgrades can drive measurable returns, guide ambulatory strategy and improve patient experience.
The new center, located on Sutter’s Memorial Medical Center campus, will feature four stories and 165,000 square feet of modernized, patient-centered space.

 Regulations Take the Lead in Healthcare Restroom Design
Regulations Take the Lead in Healthcare Restroom Design AHN Allegheny Valley Hospital Opens Expanded Inpatient Rehabilitation Unit
AHN Allegheny Valley Hospital Opens Expanded Inpatient Rehabilitation Unit HSHS and Lifepoint Rehabilitation Partner on New Inpatient Rehab Hospital in Green Bay
HSHS and Lifepoint Rehabilitation Partner on New Inpatient Rehab Hospital in Green Bay Turning Facility Data Into ROI: Where Healthcare Leaders Should Start
Turning Facility Data Into ROI: Where Healthcare Leaders Should Start Sutter Health Breaks Ground on Advanced Cancer Center and Care Complex
Sutter Health Breaks Ground on Advanced Cancer Center and Care Complex