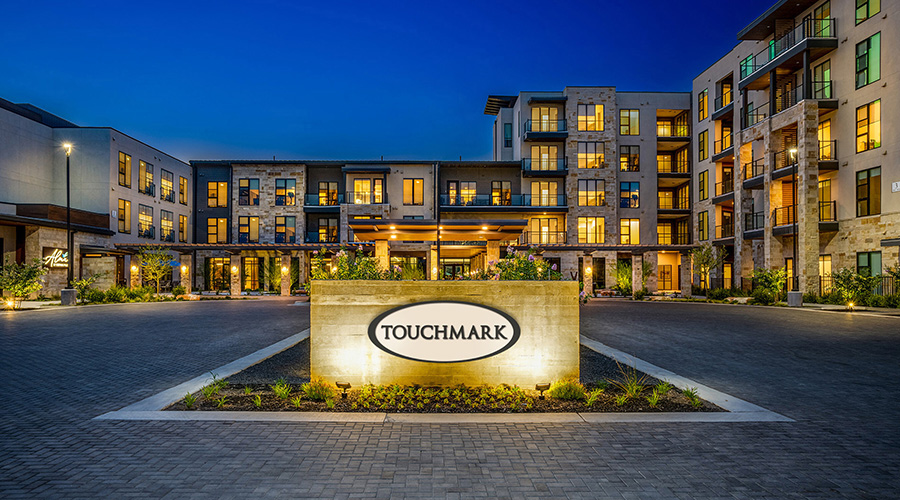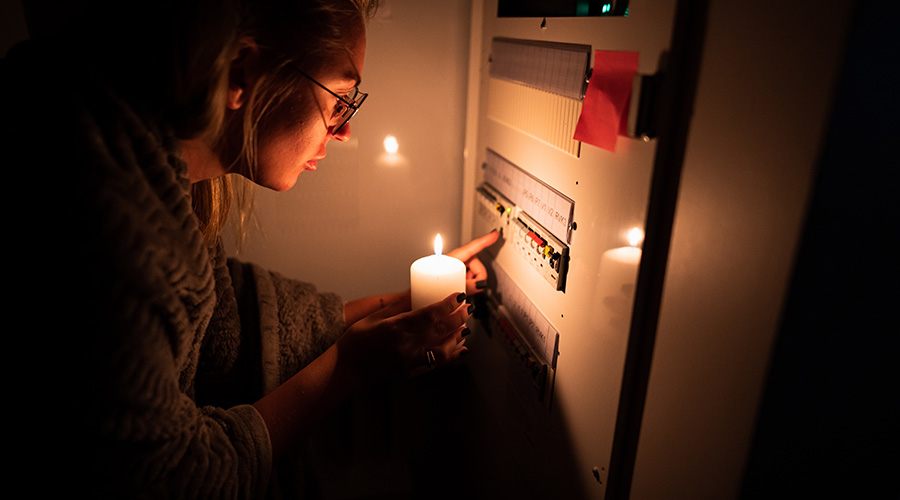Nevada project uses BIM/3-D integrated workflow
UHS Henderson Hospital engineers and detailers collaborated to produce design deliverables and shop drawings from the same 3-D BIM model, according to an article on the Healthcare Design website
Rather than engineering the job and producing design drawings that would later be used to create shop drawings and coordination models, UHS Henderson Hospital engineers and detailers collaborated to produce design deliverables and shop drawings from the same 3-D BIM model, according to an article on the Healthcare Design website.
Read the article.
September 15, 2016
Topic Area:
Architecture
Recent Posts
Traditional responses — building more primary and secondary care facilities — are no longer sustainable.
The organization broke ground on the health campus in March 2024.
The facility will now be known as Touchmark at Georgetown.
So-called dust bunnies on hospital room floors contain dust particles that turn out to be the major source of the bacteria humans breathe.
Almost half of power outages in the United States were caused by extreme weather events.

 Building Sustainable Healthcare for an Aging Population
Building Sustainable Healthcare for an Aging Population Froedtert ThedaCare Announces Opening of ThedaCare Medical Center-Oshkosh
Froedtert ThedaCare Announces Opening of ThedaCare Medical Center-Oshkosh Touchmark Acquires The Hacienda at Georgetown Senior Living Facility
Touchmark Acquires The Hacienda at Georgetown Senior Living Facility Contaminants Under Foot: A Closer Look at Patient Room Floors
Contaminants Under Foot: A Closer Look at Patient Room Floors Power Outages Largely Driven by Extreme Weather Events
Power Outages Largely Driven by Extreme Weather Events