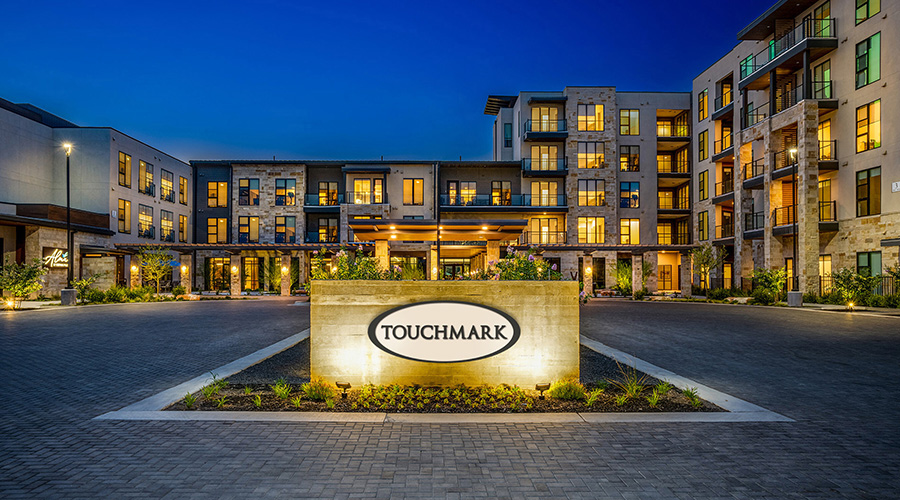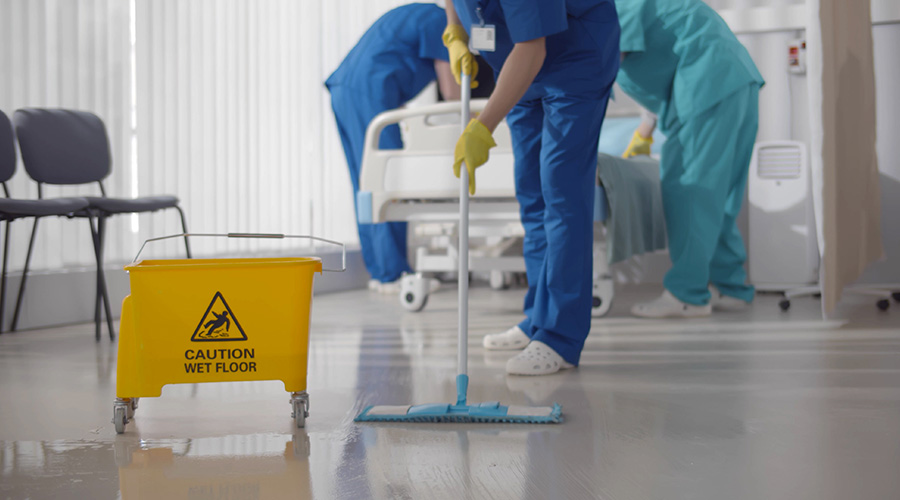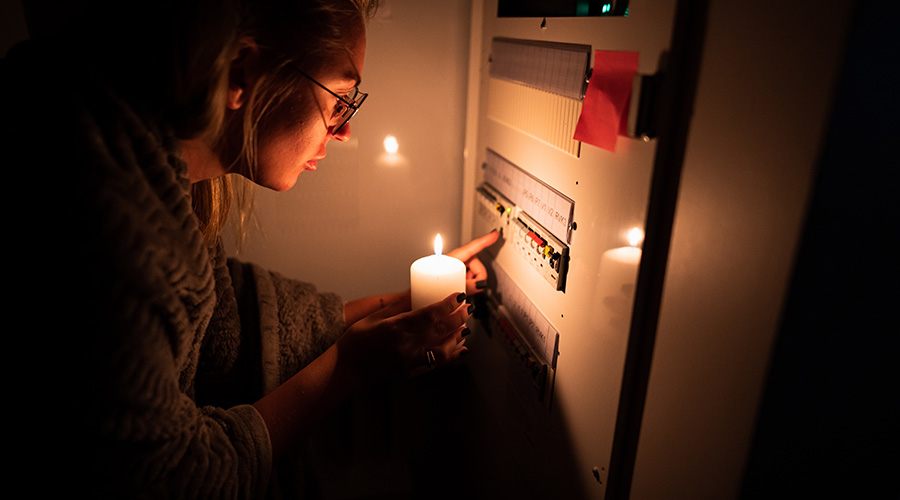New N.Y. surgery center designed with flexibility
The 14th floor of Memorial Sloan Kettering's Josie Robertson Surgery Center will serve as a social hub with flexible workstations, breakout spaces, a communal kitchen and a market cafe that builds staff unity, according to an article on the Healthcare Design website
The 14th floor of Memorial Sloan Kettering's Josie Robertson Surgery Center will serve as a social hub with flexible workstations, breakout spaces, a communal kitchen and a market cafe that builds staff unity, according to an article on the Healthcare Design website. The new N.Y. surgery center was designed with flexible areas that address the needs of both patients and caregivers, the article said.
Read the article.
February 26, 2015
Topic Area:
Project News for Healthcare Facilities
Recent Posts
Traditional responses — building more primary and secondary care facilities — are no longer sustainable.
The organization broke ground on the health campus in March 2024.
The facility will now be known as Touchmark at Georgetown.
So-called dust bunnies on hospital room floors contain dust particles that turn out to be the major source of the bacteria humans breathe.
Almost half of power outages in the United States were caused by extreme weather events.

 Building Sustainable Healthcare for an Aging Population
Building Sustainable Healthcare for an Aging Population Froedtert ThedaCare Announces Opening of ThedaCare Medical Center-Oshkosh
Froedtert ThedaCare Announces Opening of ThedaCare Medical Center-Oshkosh Touchmark Acquires The Hacienda at Georgetown Senior Living Facility
Touchmark Acquires The Hacienda at Georgetown Senior Living Facility Contaminants Under Foot: A Closer Look at Patient Room Floors
Contaminants Under Foot: A Closer Look at Patient Room Floors Power Outages Largely Driven by Extreme Weather Events
Power Outages Largely Driven by Extreme Weather Events