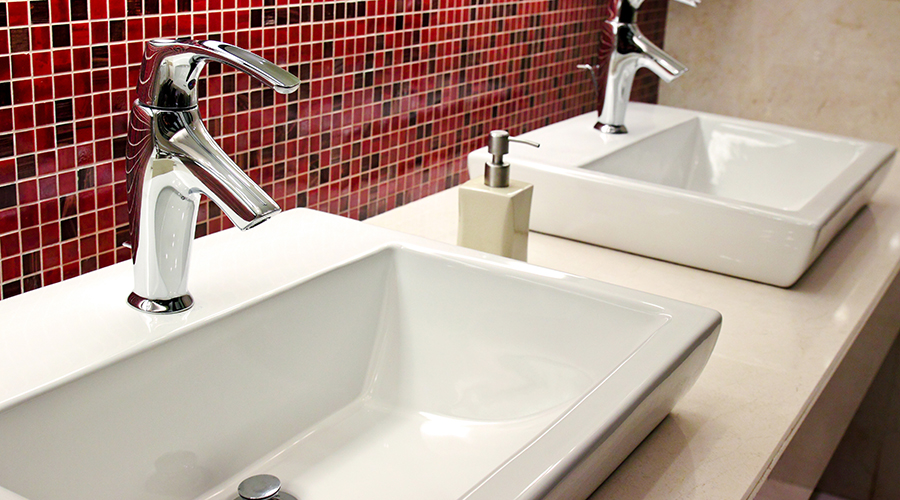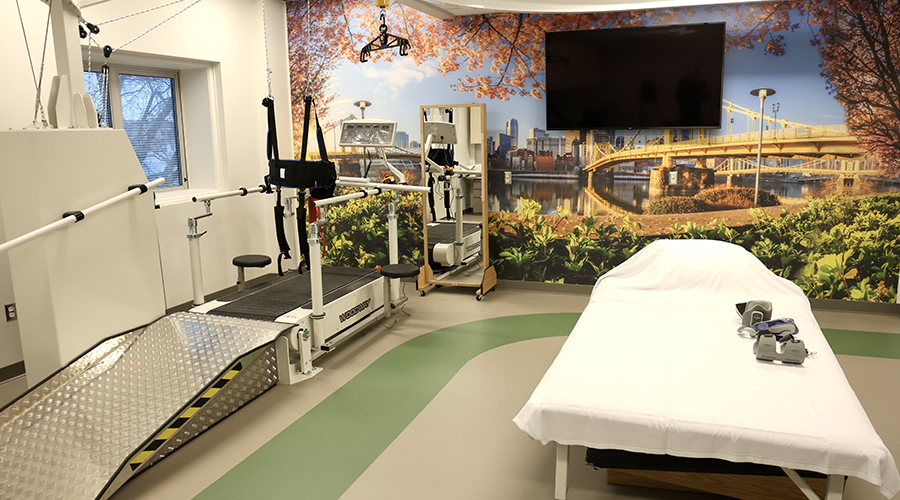Nicklaus Children's Hospital launched the next phase of its master facility plan — construction of a 127,000-square-foot surgical tower slated for completion in 2024. The tower will rise four stories above the hospital's emergency department, located at the center of the main campus near Coral Gables, Florida.
The surgical tower will enable the hospital to construct new operating suites to replace existing operating rooms that are 35 years old and lack the size and ceiling height necessary to accommodate fully the latest equipment, along with multidisciplinary surgical teams required for complex cases. Offerings will include augmented reality during surgery and virtual reality surgical planning. The new structure will also offer private pre- and post-surgical care spaces for the children and families.
The surgical tower at Nicklaus Children's is a companion to its Advanced Pediatric Care Pavilion, the hospital's 217,000-square-foot, six-story bed tower that has three intensive care units (pediatric, neonatal and congenital heart) and the hematology-oncology and bone marrow transplant and neurology units. The tower features single patient rooms and an intraoperative MRI.

 Regulations Take the Lead in Healthcare Restroom Design
Regulations Take the Lead in Healthcare Restroom Design AHN Allegheny Valley Hospital Opens Expanded Inpatient Rehabilitation Unit
AHN Allegheny Valley Hospital Opens Expanded Inpatient Rehabilitation Unit HSHS and Lifepoint Rehabilitation Partner on New Inpatient Rehab Hospital in Green Bay
HSHS and Lifepoint Rehabilitation Partner on New Inpatient Rehab Hospital in Green Bay Turning Facility Data Into ROI: Where Healthcare Leaders Should Start
Turning Facility Data Into ROI: Where Healthcare Leaders Should Start Sutter Health Breaks Ground on Advanced Cancer Center and Care Complex
Sutter Health Breaks Ground on Advanced Cancer Center and Care Complex