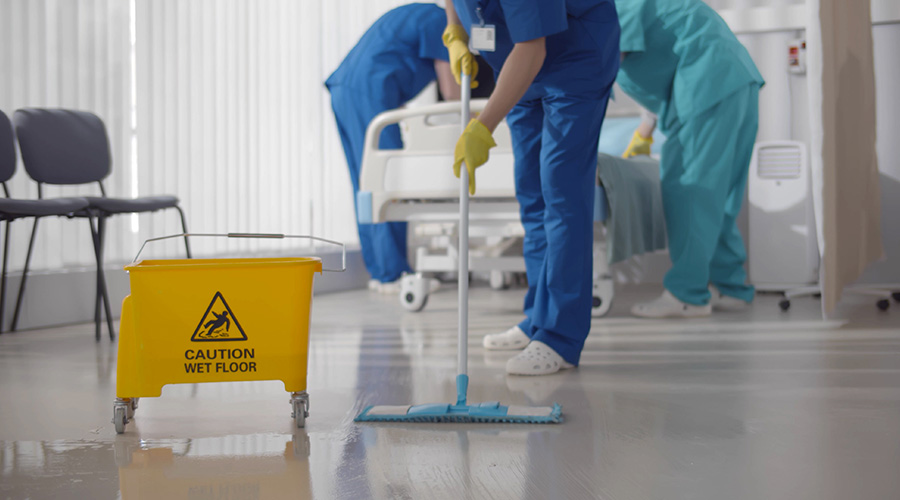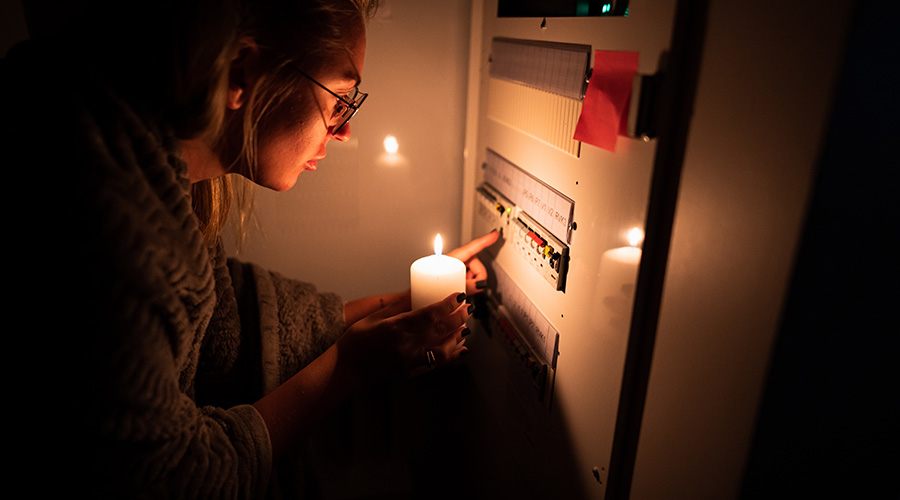Nicklaus Children's Hospital launched the next phase of its master facility plan — construction of a 127,000-square-foot surgical tower slated for completion in 2024. The tower will rise four stories above the hospital's emergency department, located at the center of the main campus near Coral Gables, Florida.
The surgical tower will enable the hospital to construct new operating suites to replace existing operating rooms that are 35 years old and lack the size and ceiling height necessary to accommodate fully the latest equipment, along with multidisciplinary surgical teams required for complex cases. Offerings will include augmented reality during surgery and virtual reality surgical planning. The new structure will also offer private pre- and post-surgical care spaces for the children and families.
The surgical tower at Nicklaus Children's is a companion to its Advanced Pediatric Care Pavilion, the hospital's 217,000-square-foot, six-story bed tower that has three intensive care units (pediatric, neonatal and congenital heart) and the hematology-oncology and bone marrow transplant and neurology units. The tower features single patient rooms and an intraoperative MRI.

 Building Sustainable Healthcare for an Aging Population
Building Sustainable Healthcare for an Aging Population Froedtert ThedaCare Announces Opening of ThedaCare Medical Center-Oshkosh
Froedtert ThedaCare Announces Opening of ThedaCare Medical Center-Oshkosh Touchmark Acquires The Hacienda at Georgetown Senior Living Facility
Touchmark Acquires The Hacienda at Georgetown Senior Living Facility Contaminants Under Foot: A Closer Look at Patient Room Floors
Contaminants Under Foot: A Closer Look at Patient Room Floors Power Outages Largely Driven by Extreme Weather Events
Power Outages Largely Driven by Extreme Weather Events