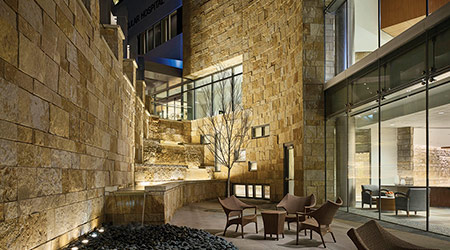The planning for the new North Carolina Heart & Vascular Hospital included consolidating the multiple specialized heart services from several different locations, according to an article on the Medical Construction & Design website.
The 306,400-square-foot Raleigh facility brings together all cardiac services under one roof, comprising five bed floors and a three-story diagnostic and treatment building connected to the existing hospital.
The design focuses on amenities, Lean design, reducing/eliminating offsite parking, expanding an existing walking trail network and reinforcing the hospital’s identity within the community.
The facility has a hotel-like concierge greeting guests and patients, a rehab facility that overlooks a garden and a spiritual space with local art.

 Grounding Healthcare Spaces in Hospitality Principles
Grounding Healthcare Spaces in Hospitality Principles UC Davis Health Selects Rudolph and Sletten for Central Utility Plant Expansion
UC Davis Health Selects Rudolph and Sletten for Central Utility Plant Expansion Cape Cod Healthcare Opens Upper 2 Floors of Edwin Barbey Patient Care Pavilion
Cape Cod Healthcare Opens Upper 2 Floors of Edwin Barbey Patient Care Pavilion Building Sustainable Healthcare for an Aging Population
Building Sustainable Healthcare for an Aging Population Froedtert ThedaCare Announces Opening of ThedaCare Medical Center-Oshkosh
Froedtert ThedaCare Announces Opening of ThedaCare Medical Center-Oshkosh