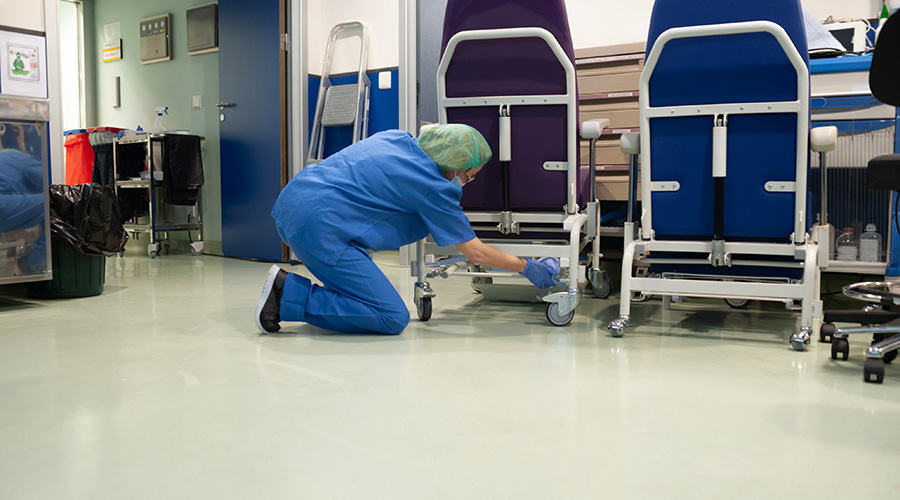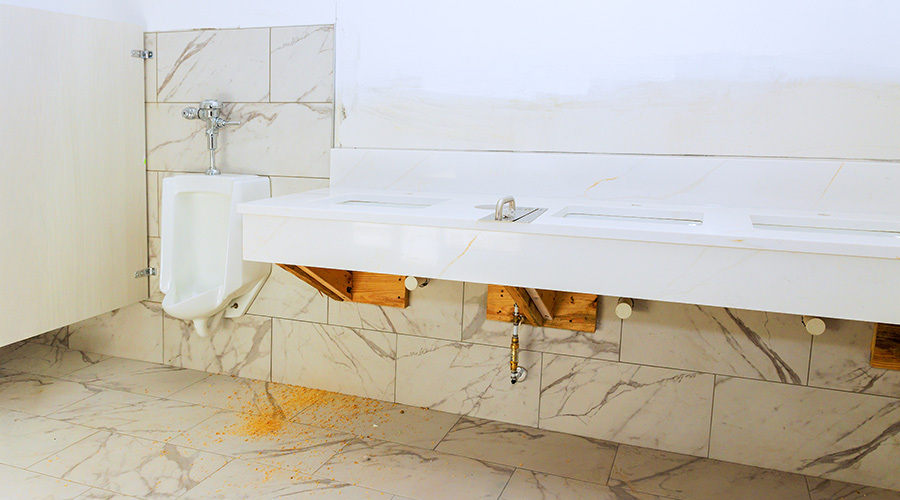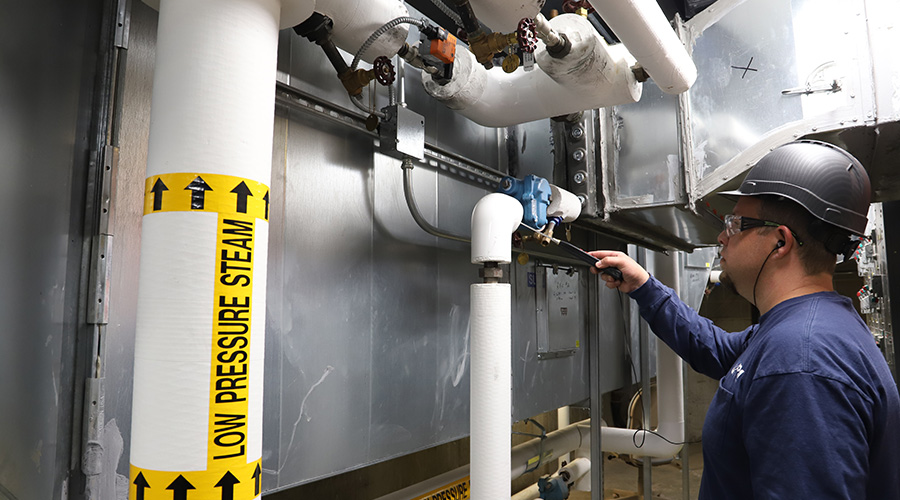Seventy years after North Shore University Hospital (NSUH) first opened its doors, the Level I trauma center and quaternary care teaching hospital announced the completion of the Petrocelli Surgical Pavilion. The $560 million, 288,000-square-foot tower will complement nationally recognized cardiac, neurosurgery and transplant programs.
New York-based Skanska USA broke ground on the capital project in April 2020, which was made possible, in part, through a significant gift from Attilio and Beverly Petrocelli.
NSUH, which has 756 licensed beds and treats more than 90,000 patients each year, is home to the Sandra Atlas Bass Heart Hospital (SABHH), the Katz Women’s Hospital, neurosurgery, multi-organ transplant services and one of the busiest emergency departments in the region.
The Petrocelli Pavilion will feature 18 operating rooms (ORs), including three hybrid rooms with advanced imaging, along with 132 intensive care rooms (ICUs). Hybrid ORs combine a traditional OR with an image-guided interventional suite, allowing for highly complex, advanced surgical procedures. This project will upgrade and expand the critical care capabilities of NSUH to ensure ever more exceptional care. After intensive staff training in the new surgical tower, patients will relocate to new critical care units and surgeries will begin later this month.
The new pavilion will serve as home to the SABHH and feature a concierge entrance for cardiac patients and their families.
The neurosurgery department will perform its 2,000 cases a year in the Petrocelli Surgical Pavilion, outfitted with the latest innovative operative technology and a hybrid OR specially designed for neurosurgical procedures. Patients will also benefit in their post-operative care from the 22-bed neurosurgical ICU.
To build the pavilion, Skanska employed numerous innovative and emerging technologies throughout the construction process. This included utilizing drones equipped with high-resolution cameras and sensors to provide real-time insights into construction progress and site conditions. The firm used 3D modeling and weekly 360-degree image and video capture to better assess progress.

 Biofilm 'Life Raft' Changes C. Auris Risk
Biofilm 'Life Raft' Changes C. Auris Risk How Healthcare Restrooms Are Rethinking Water Efficiency
How Healthcare Restrooms Are Rethinking Water Efficiency Northwell Health Finds Energy Savings in Steam Systems
Northwell Health Finds Energy Savings in Steam Systems The Difference Between Cleaning, Sanitizing and Disinfecting
The Difference Between Cleaning, Sanitizing and Disinfecting Jupiter Medical Center Falls Victim to Third-Party Data Breach
Jupiter Medical Center Falls Victim to Third-Party Data Breach