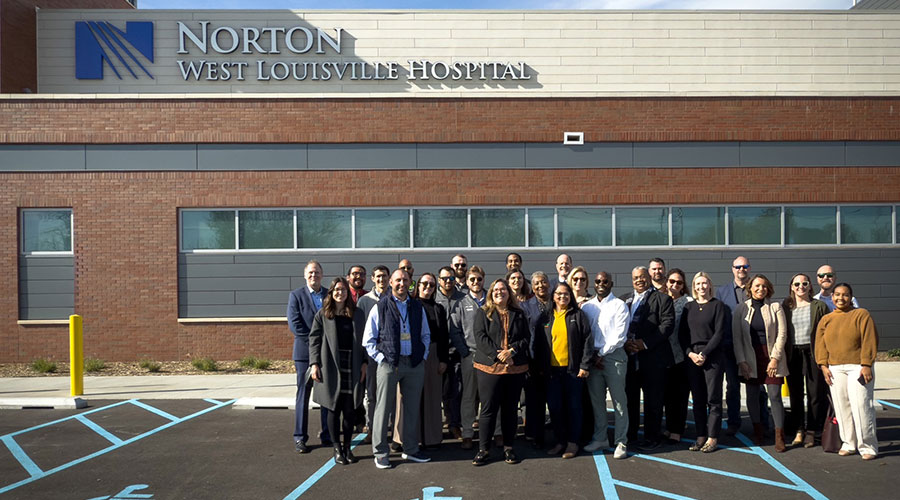Norton West Louisville Hospital officially opened its doors to patients this week, marking a significant milestone as the first new hospital west of 9th Street in more than 150 years. Designed by Moody Nolan, the nation’s largest African American-owned architecture firm, the 96,000-square-foot hospital is part of the Norton Healthcare Goodwill Opportunity Campus, a transformed 20-acre brownfield site providing a wide range of community service.
The 20-bed hospital is designed with patient experience, convenience and efficiency as top priorities, manifesting in a clear entrance, multi-modal access and streamlined processes to reduce wait times. The facility offers 24-hour emergency services, inpatient treatment, a retail pharmacy, imaging services and operating rooms, and outpatient offices for adult and pediatric care — a feature unique to Norton West Louisville.
While creating the interior spaces, the design team focused on ensuring that all who enter the facility experience an environment of wellbeing, comfort, functionality and a sense of the high level of professionalism and care being provided. The building is organized with a very clear public corridor — similar to an airport concourse — that provides access to all the different clinical services. To help reduce stress and emphasize a more calming atmosphere, the design incorporates relaxation areas both inside and outside of the hospital, including outdoor green space.
The design also features a centralized check-in area, community rooms, a bistro and a Dare to Care food pantry. On the exterior of the building, a monument honors the medical pioneers of West Louisville who dedicated their lives to providing medical care to people of color in the late 19th and early 20th centuries. The monument was funded by the family of Richard S. Wolf, M.D., through the Norton Children’s Hospital Foundation, in memory of Dr. Wolf’s life and work as a pediatrician, former medical director at Norton Children’s Hospital and “Mayor” of Safety City.
The project team also included Louisville-based architect Carey Anderson, the general contracting joint venture team Harmon/Messer and community construction consultants 7PM Group, OneWest and NTC.

 Healthcare and Resilience: A Pledge for Change
Healthcare and Resilience: A Pledge for Change Texas Health Resources Announces New Hospital for North McKinney
Texas Health Resources Announces New Hospital for North McKinney Cedar Point Health Falls Victim to Data Breach
Cedar Point Health Falls Victim to Data Breach Fire Protection in Healthcare: Why Active and Passive Systems Must Work as One
Fire Protection in Healthcare: Why Active and Passive Systems Must Work as One Cleveland Clinic Hits Key Milestones for Palm Beach County Expansion
Cleveland Clinic Hits Key Milestones for Palm Beach County Expansion