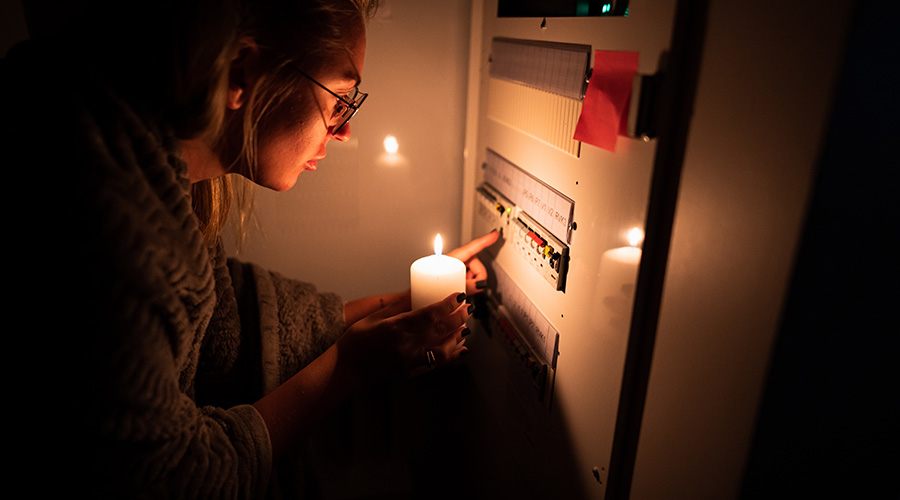O&G Industries, Connecticut’s largest privately-held construction company and one of the country’s Top 100 Green Building Contractors, completed a five-month renovation project for Saint Francis Hospital and Medical Center that saw significant upgrades to its 20-room oncology pavilion and adjoining flex space.
The new pavilion is part of the Hospital’s “Hope & Healing” campaign and places a premium on technology for treatment, amenities for patients and their families, and home-like aesthetics in patient areas. New headwalls at bedsides give patients control over the temperature and lighting of their rooms. The redesign included new private suites where visiting family can overnight, and a spacious healing lounge for relaxation, visits and programming. Renovations included nursing station areas, a conference room and a staff respite suite.
“A lot happens on this floor and now our patients and those treating them will have all the tools necessary to battle their diagnosis,” said campaign Chair P. Anthony Giorgio, Ph.D., board chairman, Saint Francis Hospital and Medical Center.
The $2M renovation was successfully completed on a revised schedule after hazardous materials were discovered during demolition and remediated.
“The project went very well,” says Vincent Lapira, Facilities Maintenance Manager at the Hospital. “There were the usual challenges that go with working on a live building. We also encountered some asbestos that had to be safely removed. But the O&G crews worked with us and we worked with them to get things resolved quickly.”
Additionally, as General Contractor, O&G renovated an area adjoining the oncology pavilion for use as flexible swing space that will handle patient overflow during peak usage or temporarily house other Hospital functions should the need arise. Together the two spaces represent 16,000 square feet of new and renovated space for Saint Francis.

 Building Sustainable Healthcare for an Aging Population
Building Sustainable Healthcare for an Aging Population Froedtert ThedaCare Announces Opening of ThedaCare Medical Center-Oshkosh
Froedtert ThedaCare Announces Opening of ThedaCare Medical Center-Oshkosh Touchmark Acquires The Hacienda at Georgetown Senior Living Facility
Touchmark Acquires The Hacienda at Georgetown Senior Living Facility Contaminants Under Foot: A Closer Look at Patient Room Floors
Contaminants Under Foot: A Closer Look at Patient Room Floors Power Outages Largely Driven by Extreme Weather Events
Power Outages Largely Driven by Extreme Weather Events