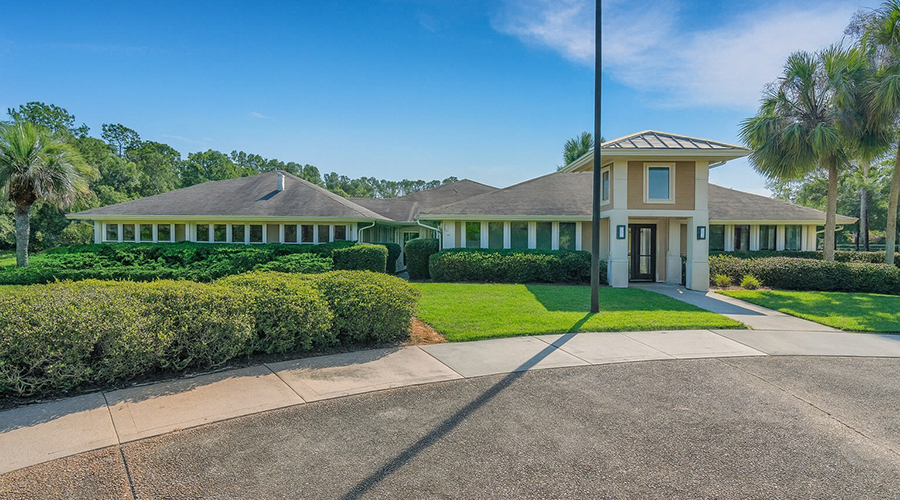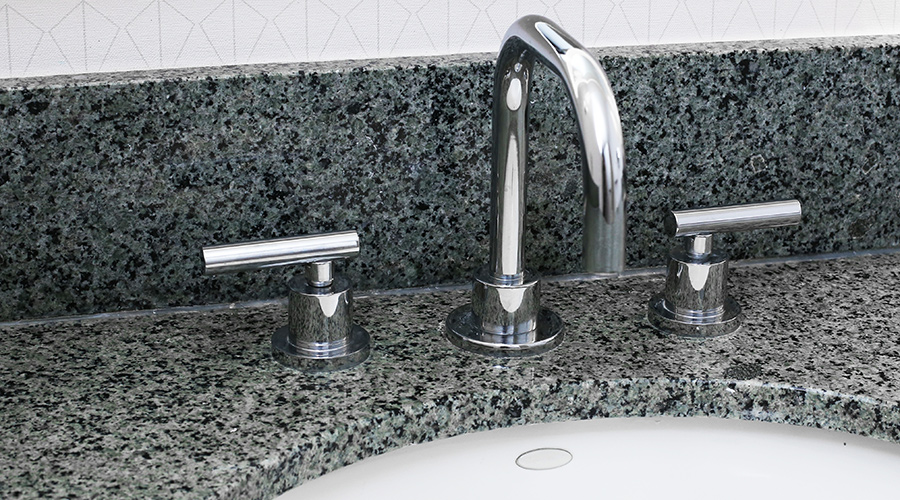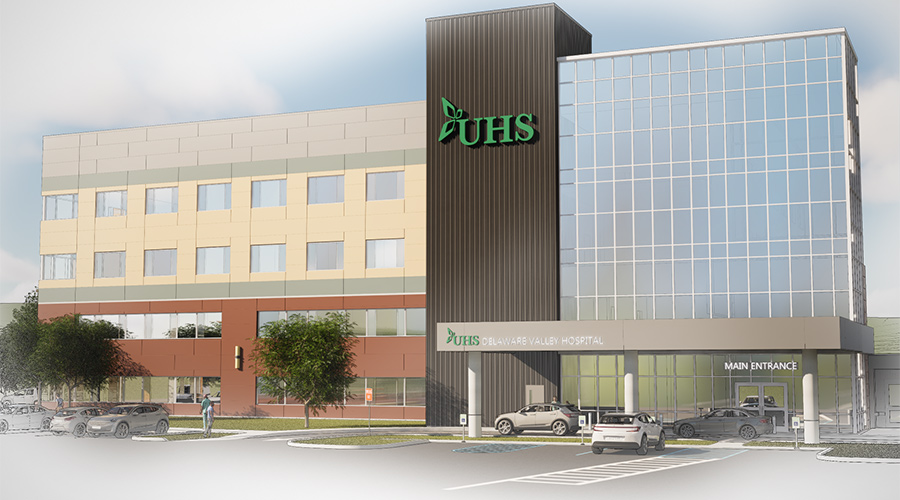As healthcare organizations pursue cost savings and market share, outpatient facilities continue to grow as a percentage of the facilities portfolio. And as experience with these types of facilities matures, expectations are rising for what the facilities should be able to deliver. Chief among these are flexibility and affordability, all wrapped up in a good looking and efficient package.
Here are the top five trends to watch for in outpatient facilities, according to a Building Design + Construction article.
1. Flexible spaces. One way to achieve flexibility is to have all spaces be versions of a single unit. For example, if the exam room is the base unit for dimensions, a procedure room equals two exam rooms, a utility room is half an exam room, etc. This allows the space to be easily reconfigured as needs change. Locating exam rooms at the core of the floor plan augments modularity and is also a boon to clinicians and staff who get daylight and views.
2. Underfloor air distribution. In outpatient facilities that have lower infection control risks, such as ambulatory patient visit facilities, using underfloor air distribution increases the capacity of the space for modularity and drives down the cost of renovations. In addition, it can provide energy savings in the range of 20 to 30 percent, says the article.
3. Operational performance. The Affordable Care Act is going to cause healthcare organizations to really squeeze operating costs, which "means outpatient care centers will have to deliver more care—and higher-quality care—at less cost," says the article. Facilities will have to support treating more patients at a faster rate while still providing an attractive patient experience.
4. Good looks on a dime. As outpatient facilities fight to gain market share and need to attract patients and employees, less expensive design strategies are being used in innovative ways to cut unnecessary costs without sacrificing aesthetics. For example, one outpatient facility in Washington was built for around $200/sf by employing strategies such as off-the-shelf floor tile and tilt-up concrete construction for the shell, a strategy usually in the realm of big box retailers. Aesthetics were preserved by incorporating varied roofline angles, a glass curtain wall and exposed wood details.
5. Lean in design and construction. Due to the impact facility construction and operation have on being able to optimize Lean practices, design teams are expected to be conversant in Lean and able to participate in the process early on. One thing designers have to negotiate is where evidence-based design principles might conflict with Lean principles.
Read the article.

Outpatient facility design trends focus on flexibility, cost efficiency
As healthcare organizations pursue cost savings and market share, outpatient facilities continue to grow as a percentage of the facilities portfolio. Here are the top five outpatient construction trends to watch.
By Healthcare Facilities Today
February 25, 2013
Topic Area: Architecture
Recent Posts
 Severe Winter Weather: What Healthcare Facilities Must Prioritize
Severe Winter Weather: What Healthcare Facilities Must Prioritize
Prioritizing critical systems and strategies is key to protecting patients, staff and operations during severe winter weather.
 Recovery Centers of America Opens New Facility in Florida
Recovery Centers of America Opens New Facility in Florida
Spanning 19 acres, the campus will include seven buildings, a pond, an outdoor recreation area with a pool, a full basketball court and a rock-climbing wall.
 Munson Healthcare Caught Up in Third-Party Data Breach
Munson Healthcare Caught Up in Third-Party Data Breach
The vendor has determined through an investigation that, at least as early as January 22, 2025, an unauthorized third party gained access to personal health information.
 From Downtime to Data: Rethinking Restroom Reliability in Healthcare
From Downtime to Data: Rethinking Restroom Reliability in Healthcare
Manufacturers discuss the operational issues plaguing healthcare restrooms and how to shift maintenance from reactive to resilient.
 LeChase Building Four-Story Addition to UHS Delaware Valley Hospital
LeChase Building Four-Story Addition to UHS Delaware Valley Hospital
It will consolidate services into a state-of-the-art Medical Neighborhood.