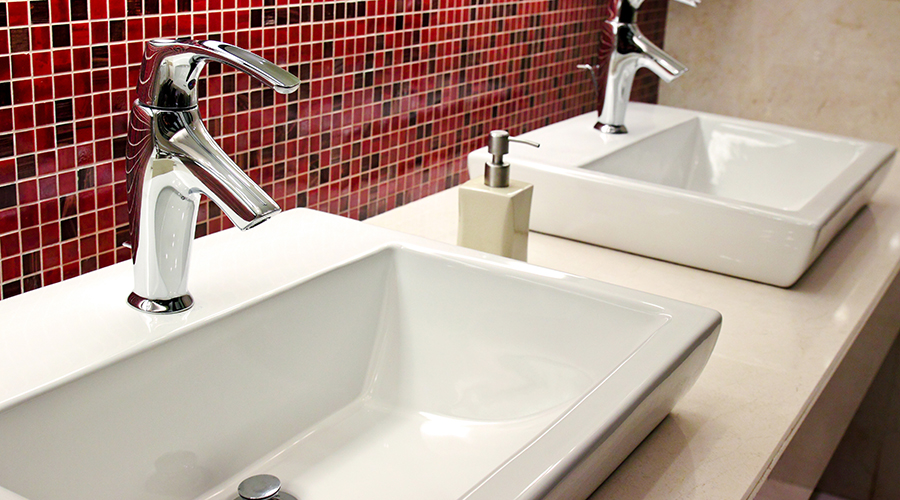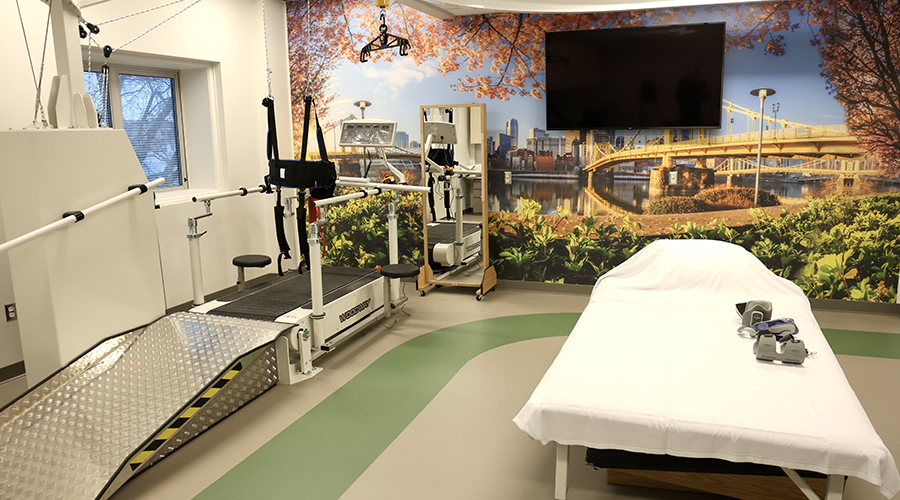When planning a hybrid operating room for flexibility, the designing must be done with both current and future needs in mind, according to an article on The News website.
Floor space, HVAC equipment, and wireless communication technologies — along with incorporating imaging equipment that typically only have five-year lifespans — are just a few of the factors that must be considered when planning a hybrid OR.
Integrated ceiling systems present one way to allow for changes and design modifications in hybrid operating rooms.
Integrated ceilings enable air distribution, lighting, and access panels to be installed much closer to one another. This setup also provides improved lighting and airflow during procedures.

 Regulations Take the Lead in Healthcare Restroom Design
Regulations Take the Lead in Healthcare Restroom Design AHN Allegheny Valley Hospital Opens Expanded Inpatient Rehabilitation Unit
AHN Allegheny Valley Hospital Opens Expanded Inpatient Rehabilitation Unit HSHS and Lifepoint Rehabilitation Partner on New Inpatient Rehab Hospital in Green Bay
HSHS and Lifepoint Rehabilitation Partner on New Inpatient Rehab Hospital in Green Bay Turning Facility Data Into ROI: Where Healthcare Leaders Should Start
Turning Facility Data Into ROI: Where Healthcare Leaders Should Start Sutter Health Breaks Ground on Advanced Cancer Center and Care Complex
Sutter Health Breaks Ground on Advanced Cancer Center and Care Complex