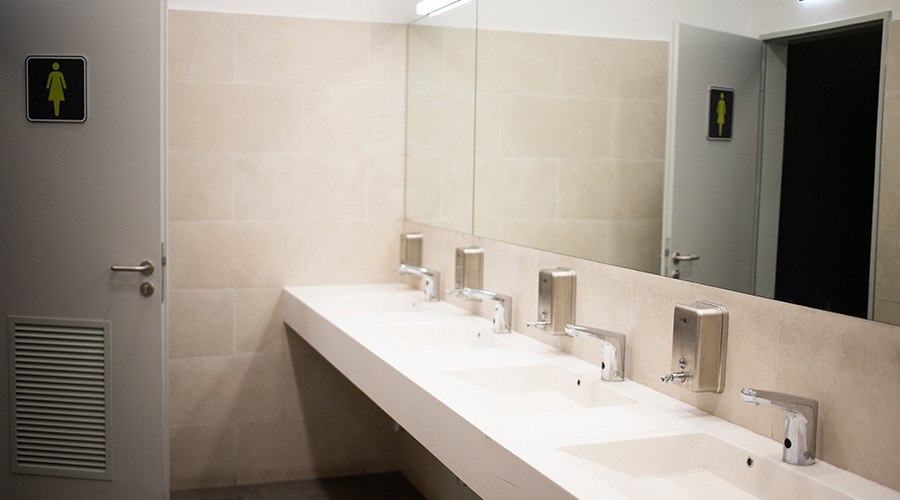Referencing 2010 ADA Standards for Accessible Design and ICC A117.1 – 2009 – Accessible and Usable Buildings and Facilities, Bobrick’s up-dated Planning Guide for Accessible Restrooms is the definitive resource document on the subject.
Contents address, in part, standards, space requirements and reach ranges, universal design, all manner of planning considerations, and layouts for large restrooms and individual toilet rooms. All of which are supported with plain language text.
To download a copy, visit bobrick.com.

 What Lies Ahead for Healthcare Facilities Managers
What Lies Ahead for Healthcare Facilities Managers What's in the Future for Healthcare Restrooms?
What's in the Future for Healthcare Restrooms? Hammes Completes the Moffit Speros Outpatient Center
Hammes Completes the Moffit Speros Outpatient Center The Top Three Pathogens to Worry About in 2026
The Top Three Pathogens to Worry About in 2026 Blackbird Health Opens New Pediatric Mental Health Clinic in Virginia
Blackbird Health Opens New Pediatric Mental Health Clinic in Virginia