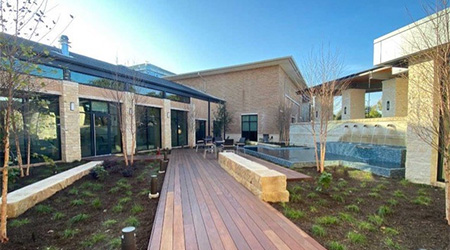Three recently announced that work on the Corrigan Building in North Dallas, Texas, functionally the hub of life and activity at Presbyterian Village North, is substantially complete and will be open soon. The effort to update and enrich the commons is a major component of an ongoing $35 million campus-wide repositioning effort, which nonprofit owner-operator Forefront Living has dubbed the Hawthorne Expansion.
According to architect and three principal Rocky Berg, who designed the renovation and leads the expansion project, a group of residents recently was treated to a tour of the fully renovated 30,000-square-foot building, enjoying a preview that included: a café, a beauty salon with spa and massage services, a medical clinic, game room, auditorium, mailroom, library, space for spiritual life services, a wellness center, and an aquatic center.
“The Corrigan Building is the heart of resident experience for Presbyterian Village North,” says Berg. “As senior living architects, it’s three’s goal to create high-end hospitality-inspired spaces that support the ability of members of the community to live a purposeful life, and at the same time to feel at home and enjoy a sense of community and fellowship. Credit for a robust strategic vision for the Hawthorne Expansion goes to Forefront Living’s leadership team and Board, whose inspired creativity and dutiful perseverance has led to this best-of-class residential solution for the residents of North Texas and beyond.”
Currently undergoing final inspections, the Corrigan will be in full use by the time 112 new independent living units are completed and become available for move-in later this year. This master planned improvement for Presbyterian Village North is the latest step in an ongoing strategic effort to position the community as North Dallas’ most sought-after independent living and continuing care offering.

 Healthcare and Resilience: A Pledge for Change
Healthcare and Resilience: A Pledge for Change Texas Health Resources Announces New Hospital for North McKinney
Texas Health Resources Announces New Hospital for North McKinney Cedar Point Health Falls Victim to Data Breach
Cedar Point Health Falls Victim to Data Breach Fire Protection in Healthcare: Why Active and Passive Systems Must Work as One
Fire Protection in Healthcare: Why Active and Passive Systems Must Work as One Cleveland Clinic Hits Key Milestones for Palm Beach County Expansion
Cleveland Clinic Hits Key Milestones for Palm Beach County Expansion