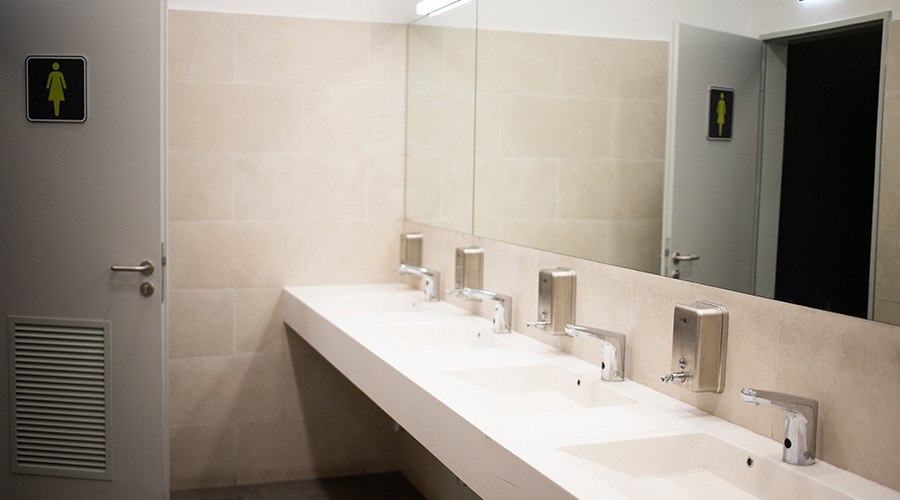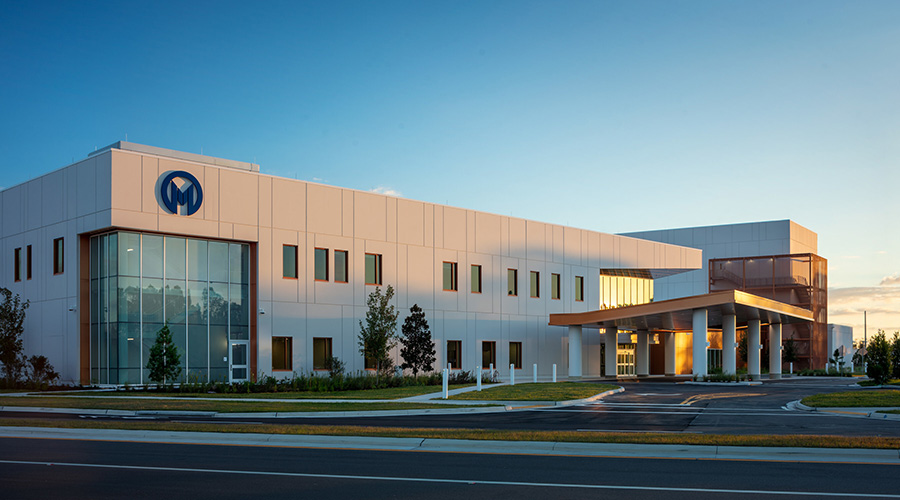
Pros offer tips for Lean healthcare facility planning
The ongoing need to do more with less has led many healthcare organizations to adopt the principles of Lean management across the system, from clinical care to facilities planning.
By Healthcare Facilities Today
February 11, 2013
Topic Area: Architecture , Maintenance and Operations
Recent Posts
 What Lies Ahead for Healthcare Facilities Managers
What Lies Ahead for Healthcare Facilities Managers
Staffing shortages, rising regulatory scrutiny and accelerating adoption of AI are converging to reshape the way healthcare facilities are managed.
 What's in the Future for Healthcare Restrooms?
What's in the Future for Healthcare Restrooms?
Workforce shortages, rising hygiene expectations and connected technologies are pushing healthcare restrooms beyond basic utility.
 Hammes Completes the Moffit Speros Outpatient Center
Hammes Completes the Moffit Speros Outpatient Center
The new outpatient center will provide infusion services, clinical space, radiology and radiation oncology.
 The Top Three Pathogens to Worry About in 2026
The Top Three Pathogens to Worry About in 2026
Key viruses to watch out for and how to prevent them.
 Blackbird Health Opens New Pediatric Mental Health Clinic in Virginia
Blackbird Health Opens New Pediatric Mental Health Clinic in Virginia
It offers comprehensive evaluations, therapy and medication management under one roof.