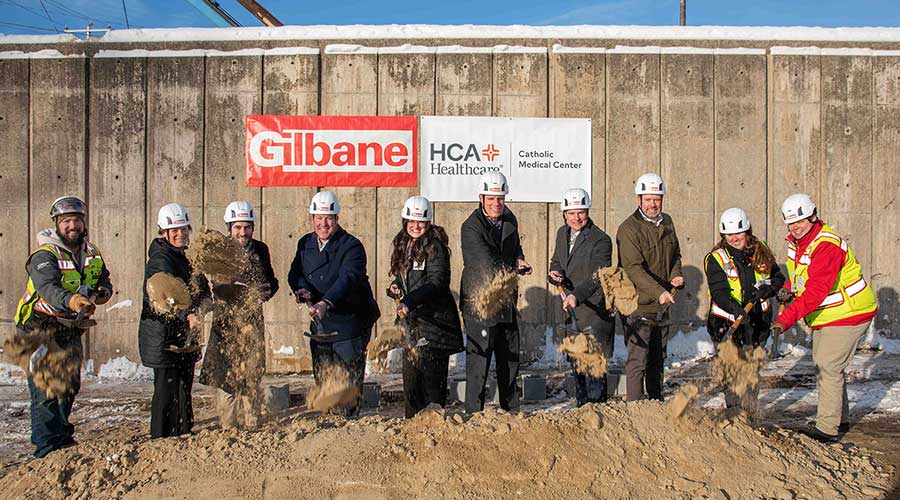Pullman Regional Hospital’s Board of Commissioners has approved a funding proposal for a patient care expansion and remodel project of approximately 80,000 square feet. Including minor medical equipment, the project is estimated to cost $45 million.
Funding will be supported through hospital financing of $10 million, $7.5 million in philanthropy and grants and a request to the community for tax-payer bond support of $27.5 million. Pullman voters in the hospital’s taxing district will vote on the bond measure in the upcoming November 8, 2022 election.
The plan calls for expanding the emergency department, surgery, surgery recovery unit and gastrointestinal services, mental health services, diagnostic imaging, laboratory services, sleep studies and cardiac and pulmonary services. The plan also aims to integrate services currently off campus, reduce rented spaces and provide patient care spaces for new potential services such as rheumatology, endocrinology and dermatology.
The project signifies the first major expansion for Pullman Regional Hospital since the hospital was built eighteen years ago, in 2004. Currently, the main campus of Pullman Regional Hospital spans 105,000 square feet; the hospital leases an additional 20,000 square feet of space in Pullman.
Of the 80,000 square feet, 54,000 is new construction—additions to the building and a new structure on hospital-owned property. 17,000 square feet of space within the hospital will be remodeled. New construction and remodels will expand core hospital functions, move patient care to the main campus and reduce rented spaces. Hospital administrative services will relocate to hospital-owned property currently occupied by Summit Therapy which is about 9,000 square feet; therapy services will be integrated within the hospital and new construction.
The hospital’s facilities planning efforts started in December of 2021 when a Strategic Health Care Facilities Planning Committee—led by Ned Warnick of Design West—was formed. The committee included hospital staff, local physicians, hospital commissioners, members of the Pullman City government, and leaders from Washington State University and Schweitzer Engineering Laboratories.
The committee shaped goals for hospital expansion plans and helped develop a list of medical entities to interview. Interview feedback from 26 local healthcare entities defined immediate space needs and space for future service line growth. The committee made the final recommendation for expansion and remodeling square footage, which was presented during the public Pullman Regional Hospital Board of Commissioners meeting in May. The plan was unanimously approved during the July public meeting.

 The Top Three Pathogens to Worry About in 2026
The Top Three Pathogens to Worry About in 2026 Blackbird Health Opens New Pediatric Mental Health Clinic in Virginia
Blackbird Health Opens New Pediatric Mental Health Clinic in Virginia Baptist Medical Center Jacksonville to Get Inpatient Rehabilitation Unit
Baptist Medical Center Jacksonville to Get Inpatient Rehabilitation Unit Building Envelopes Emerge As Key Facility Components
Building Envelopes Emerge As Key Facility Components Catholic Medical Center Breaks Ground on New Central Energy Plant
Catholic Medical Center Breaks Ground on New Central Energy Plant