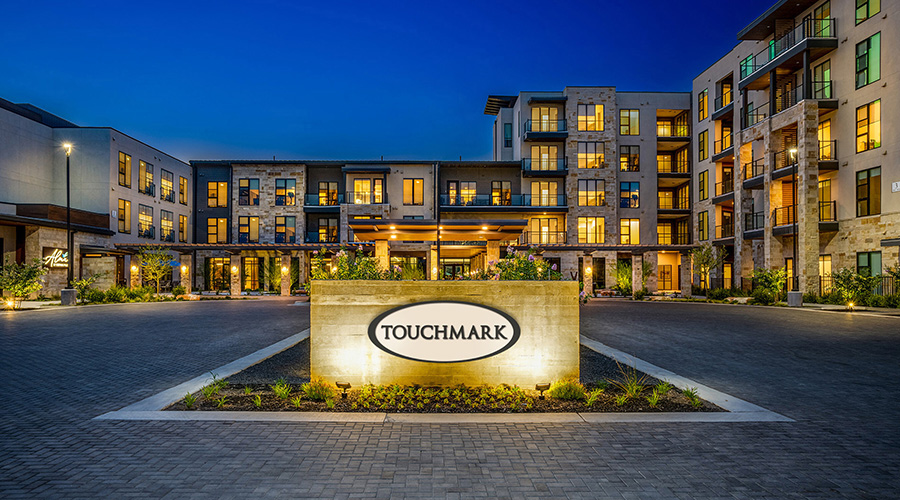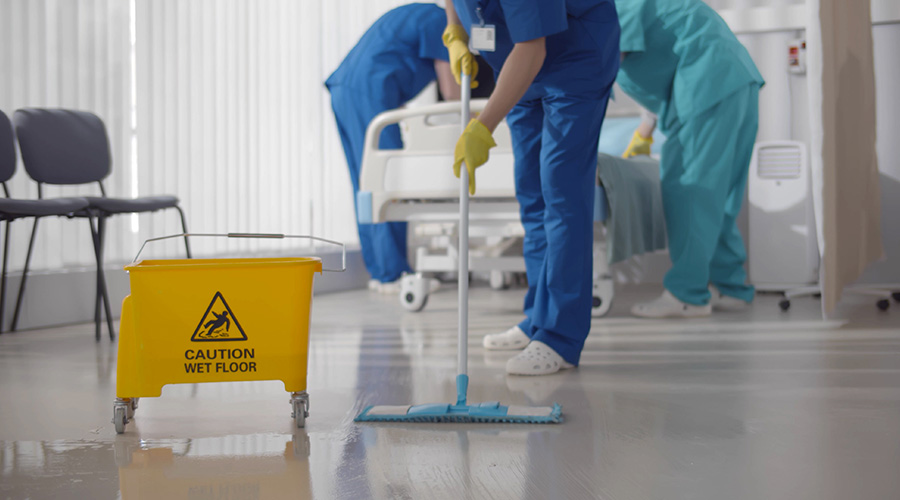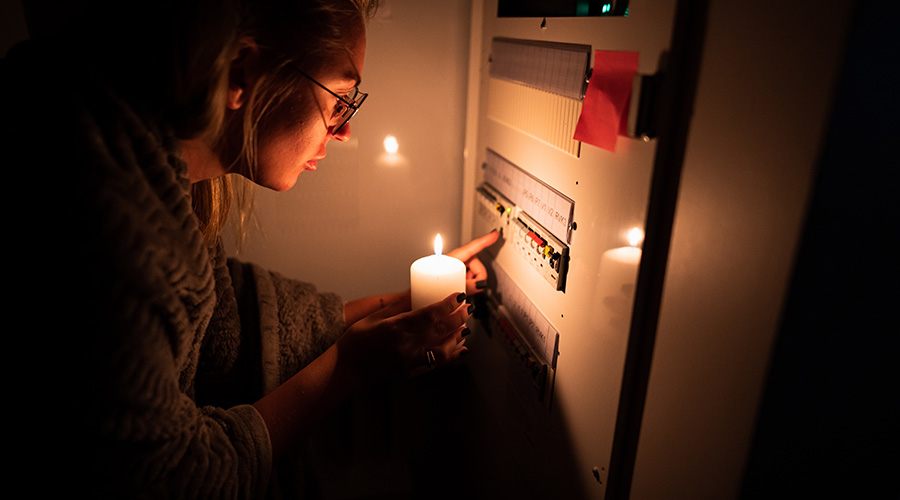Q: I have a three-story hospital and I would like to have a mixed occupancy classifications for different floors. The basement floor is for support — no patients are ever on this floor for any reason. The top floor is administration. Patients are occasionally on this floor if they are being transported to the adjacent hospital — always in the company of nursing staff and only for 1-2 minutes at a time during transport. No treatments and no overnight stays on this floor. Can I declare the main floor to be healthcare occupancy and the other two floors to be business occupancy? If so, what are the proper steps to make this happen; do I need to involve an architect, do the life safety plans need to be retitled, can I make this decision myself or do I need approval of some sort?
A: You should not make this decision by yourself. You need to employ an architect who has healthcare experience and a good working knowledge of the Life Safety Code.
You did not mention what your facility construction type is (according to NFAP 220). Take a look at 19.1.6.1 of the 2012 LSC… there is a Table that lists all of the approved constructions types for existing hospitals. It is important to know because you will need a 2-hour fire rated barrier between the floors where you want separated occupancies in your facility.
It appears you should not have any issues in making the lower level a business occupancy, and there may be some possibility for the upper level as well. But the experienced architect needs to conduct a field review to ensure exiting, construction type and other factors are correct to allow separated occupancies in your facility.
Once the review has determined you can make these changes, then your Life Safety drawings need to be updated and your Statement of Conditions needs to be updated (if you’re Joint Commission accredited) and perhaps your state or local AHJ may want to review this change as well.
Brad Keyes, CHSP, is the owner of KEYES Life Safety Compliance, and his expertise is in the management of the Life Safety Program, including the Environment of Care and Emergency Management programs.

 Building Sustainable Healthcare for an Aging Population
Building Sustainable Healthcare for an Aging Population Froedtert ThedaCare Announces Opening of ThedaCare Medical Center-Oshkosh
Froedtert ThedaCare Announces Opening of ThedaCare Medical Center-Oshkosh Touchmark Acquires The Hacienda at Georgetown Senior Living Facility
Touchmark Acquires The Hacienda at Georgetown Senior Living Facility Contaminants Under Foot: A Closer Look at Patient Room Floors
Contaminants Under Foot: A Closer Look at Patient Room Floors Power Outages Largely Driven by Extreme Weather Events
Power Outages Largely Driven by Extreme Weather Events