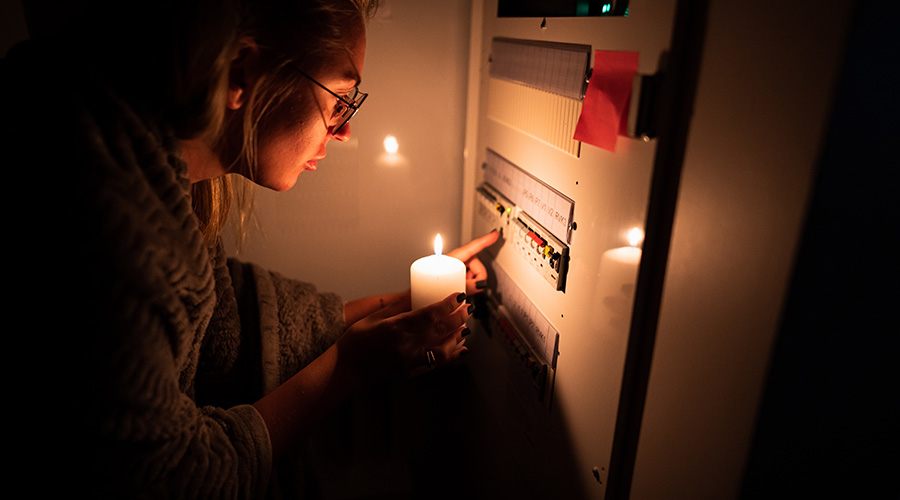Stamford (Conn.) Hospital's new outpatient medical building includes several new concepts to streamline care, according to an article on the Health Facility Management website.
The project introduced integrated imaging and procedure space, universal exam rooms and multidisciplinary collaborative work areas for staff.
The renovation project's biggest challenge was the coordination among the various specialty clinical groups occupying the space.
Exam/consultation rooms emphasize face-to-face communication with patients and daylight-filled collaboration rooms give staff space to meet.

 Building Sustainable Healthcare for an Aging Population
Building Sustainable Healthcare for an Aging Population Froedtert ThedaCare Announces Opening of ThedaCare Medical Center-Oshkosh
Froedtert ThedaCare Announces Opening of ThedaCare Medical Center-Oshkosh Touchmark Acquires The Hacienda at Georgetown Senior Living Facility
Touchmark Acquires The Hacienda at Georgetown Senior Living Facility Contaminants Under Foot: A Closer Look at Patient Room Floors
Contaminants Under Foot: A Closer Look at Patient Room Floors Power Outages Largely Driven by Extreme Weather Events
Power Outages Largely Driven by Extreme Weather Events