The demand for additional beds and space to treat patients has resulted in some hospitals seeking to utilize unused parking garage floors as temporary treatment centers, according to an article on the Watry Design website.
There are important safety considerations to remember when repurposing garage space:
Parking structures are designed for much lower structural loads than hospitals - human uses have a much greater density per square foot and usually mean heavy equipment and furniture.
Fire and life safety requirements in parking structures are different from occupied spaces. Parking structures are assumed to have much lower occupancy rates. Healthcare facilities are designed for occupancies ranging from 240 square feet for treatment areas to 100 square feet for sleeping areas.
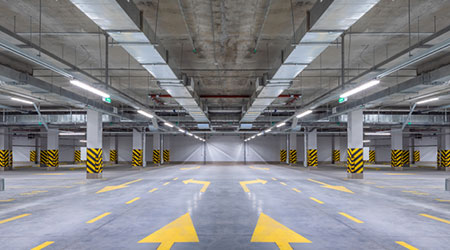
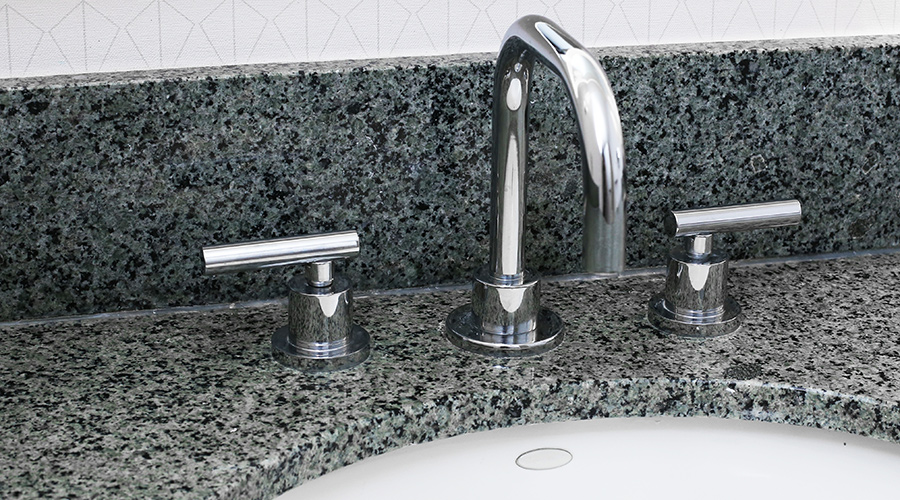 From Downtime to Data: Rethinking Restroom Reliability in Healthcare
From Downtime to Data: Rethinking Restroom Reliability in Healthcare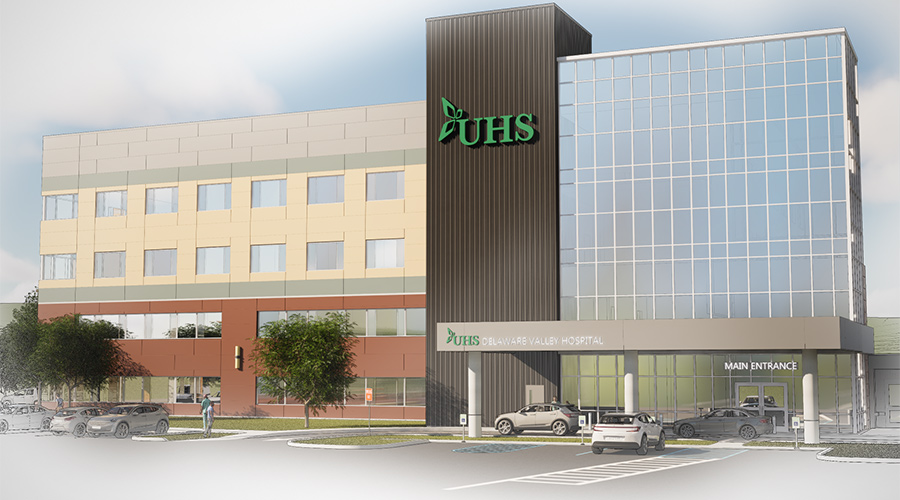 LeChase Building Four-Story Addition to UHS Delaware Valley Hospital
LeChase Building Four-Story Addition to UHS Delaware Valley Hospital AdventHealth Sebring Breaks Ground on Expansion Project
AdventHealth Sebring Breaks Ground on Expansion Project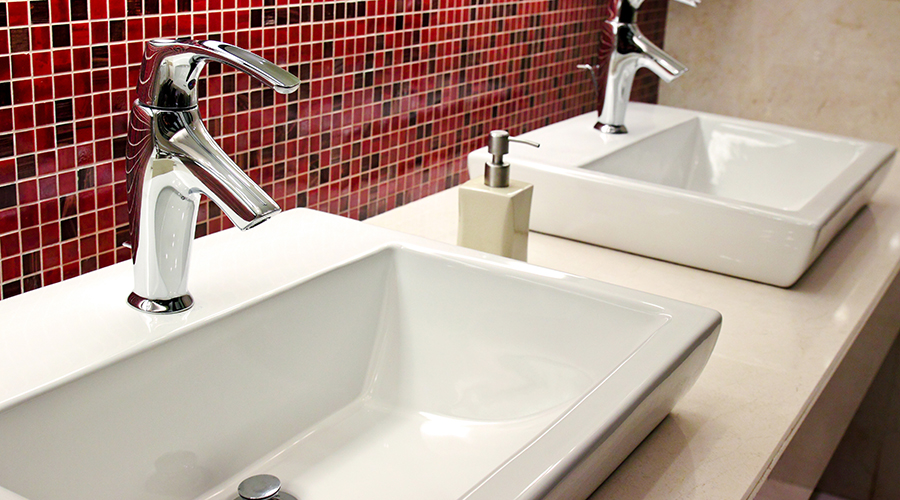 Regulations Take the Lead in Healthcare Restroom Design
Regulations Take the Lead in Healthcare Restroom Design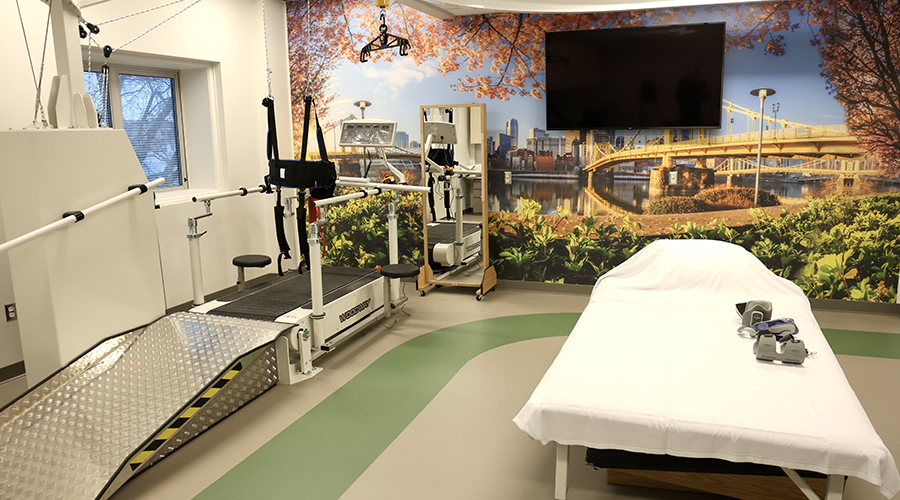 AHN Allegheny Valley Hospital Opens Expanded Inpatient Rehabilitation Unit
AHN Allegheny Valley Hospital Opens Expanded Inpatient Rehabilitation Unit