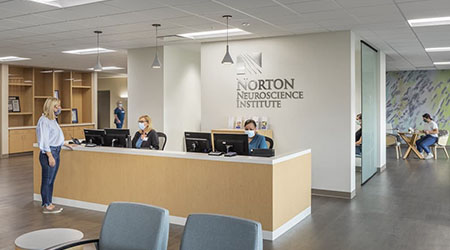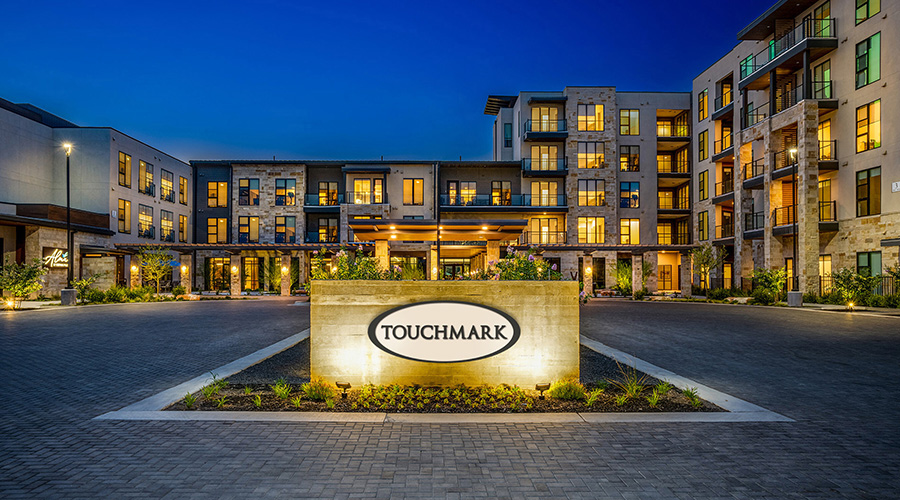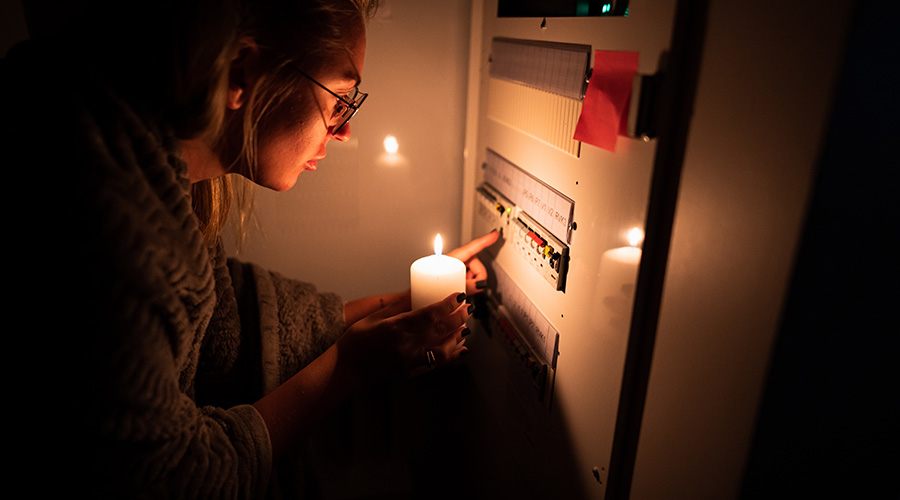DesignGrouphas collaborated with Norton Healthcare in Louisville, Kentucky, to construct the Norton Neuroscience Institute (NNI). A 45,000-square-foot redesign of the third and fourth floors of an existing medical office building, the project provides a physical space that aligns with the quality of clinical care patients expect from Norton Healthcare. The $8 million project opened in the spring of 2021.
The NNI design features clinical space that aims to maximize ease of use and flexibility for each center of excellence. Each floor is designed around a centrally located lobby that utilizes artwork and interactive design elements, offering a high-tech and museum-like impression.
“It’s important that the design of this project reassure patients that when they choose Norton Neuroscience Institute, it’s more than just choosing their neurologists or neurosurgeon,” says Elliott Bonnie, healthcare studio leader, DesignGroup.
The lobby and waiting area are designed in a concentric circle, creating an environment that fosters innovation and collaboration, which is especially important when dealing with complex cases typical of a neuroscience patient. This provides ease of access to treatment spaces for neuroscience patients with vision or mobility deficiencies. The staff work in the outermost ring – in shared work zones along the perimeter – creating an offstage collaborative work environment. This allows freedom to collaborate and share resources across the different centers as well as maximize access to natural light.
Most of the subspecialty clinics occupy the third floor, adding 55 exam rooms dedicated to neuroscience outpatient care. Each clinic has the capacity to tailor its space to the patient mix on a given day. It also allows the centers to adjust depending on the number of clinical staff at a given time.
The fourth floor houses: the Cressman Neurological Rehabilitation center; a multi-disciplinary clinic; neurodiagnostic services; a pain management clinic; and a multi-purpose space off the main lobby. This can be used for group glasses. Like the main clinic floor, the waiting space is at the center with access to patient amenities and natural light.

 Building Sustainable Healthcare for an Aging Population
Building Sustainable Healthcare for an Aging Population Froedtert ThedaCare Announces Opening of ThedaCare Medical Center-Oshkosh
Froedtert ThedaCare Announces Opening of ThedaCare Medical Center-Oshkosh Touchmark Acquires The Hacienda at Georgetown Senior Living Facility
Touchmark Acquires The Hacienda at Georgetown Senior Living Facility Contaminants Under Foot: A Closer Look at Patient Room Floors
Contaminants Under Foot: A Closer Look at Patient Room Floors Power Outages Largely Driven by Extreme Weather Events
Power Outages Largely Driven by Extreme Weather Events