Roper St. Francis Healthcare, in partnership with E4H Environments for Health Architecture; Skidmore, Owings & Merrill (SOM); and Barton Malow | Edifice, has officially broken ground on the future Roper Hospital. The $1.2 billion campus is designed to transform healthcare delivery in the Lowcountry, combining advanced technology, resilience planning, and a patient-centered approach.
The future campus will be the fourth location for Roper Hospital since it opened in downtown Charleston in 1856.
Upon full buildout, the 805,000-square-foot hospital building will include inpatient beds, an emergency department, critical care beds, operating rooms, a comprehensive imaging department and a hemodialysis unit. The layout integrates procedure rooms from different disciplines on the same floor, allowing for efficient interdepartmental care in cardiac, neurology and endoscopy services.
Barton Malow | Edifice is leading construction using a target value delivery method, allowing the team to adjust design components while maintaining budgetary integrity. Despite challenges related to seismic conditions, FAA height restrictions and a high-water table, the project remains on track for a 2029 completion.
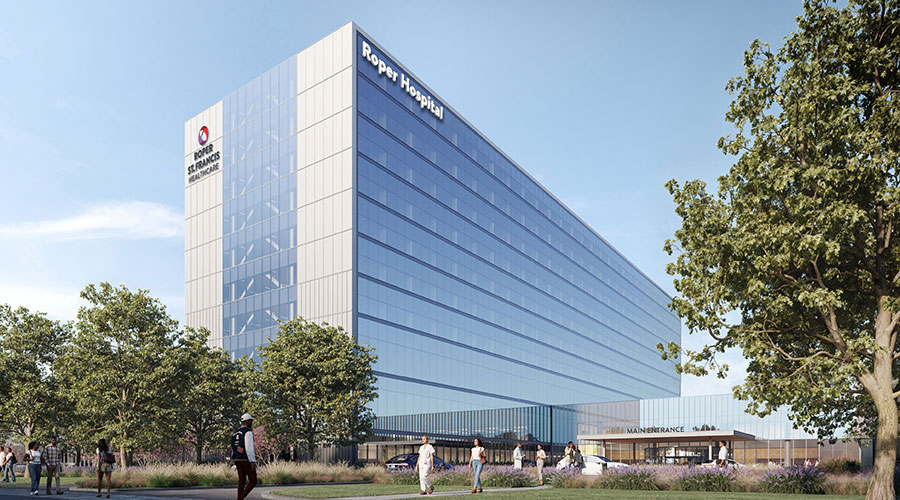
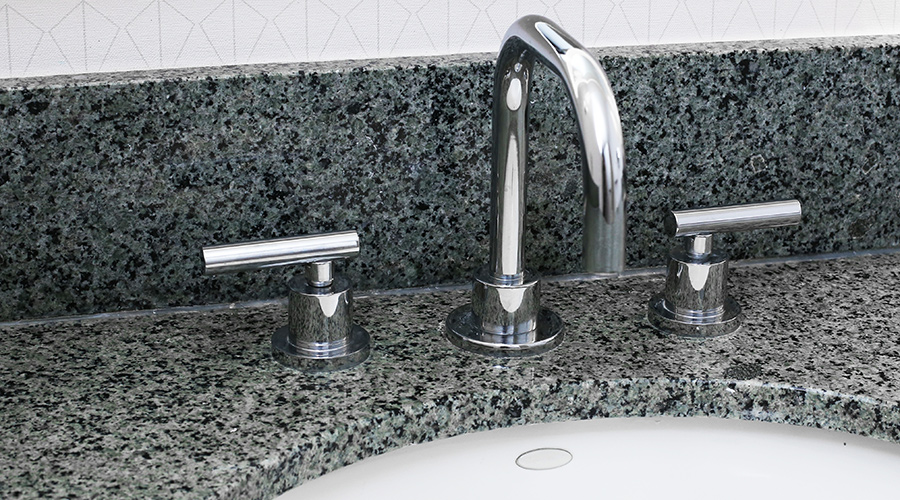 From Downtime to Data: Rethinking Restroom Reliability in Healthcare
From Downtime to Data: Rethinking Restroom Reliability in Healthcare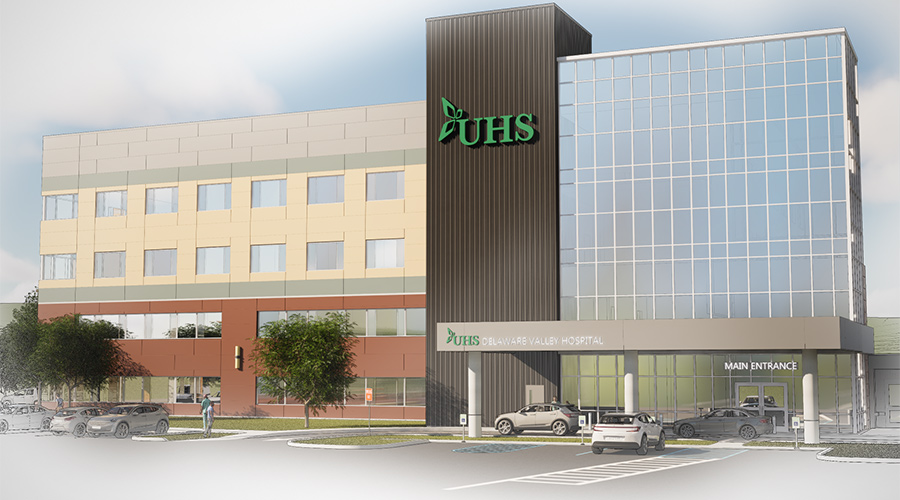 LeChase Building Four-Story Addition to UHS Delaware Valley Hospital
LeChase Building Four-Story Addition to UHS Delaware Valley Hospital AdventHealth Sebring Breaks Ground on Expansion Project
AdventHealth Sebring Breaks Ground on Expansion Project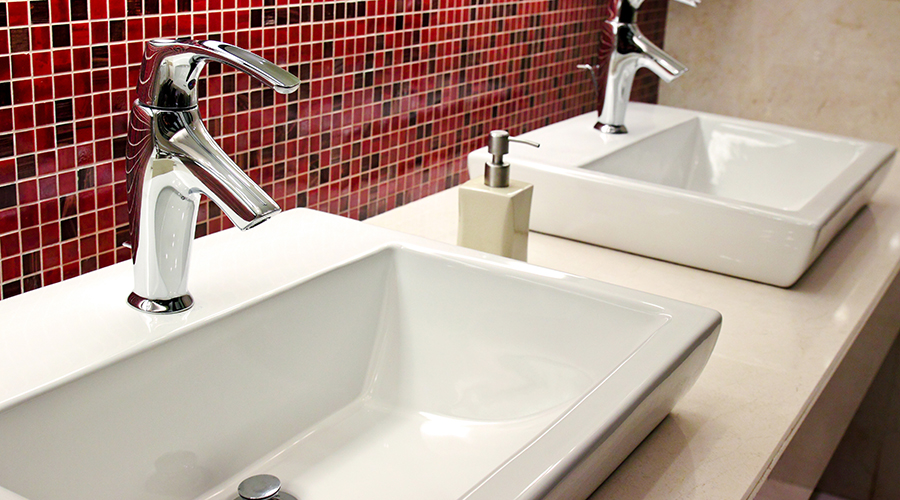 Regulations Take the Lead in Healthcare Restroom Design
Regulations Take the Lead in Healthcare Restroom Design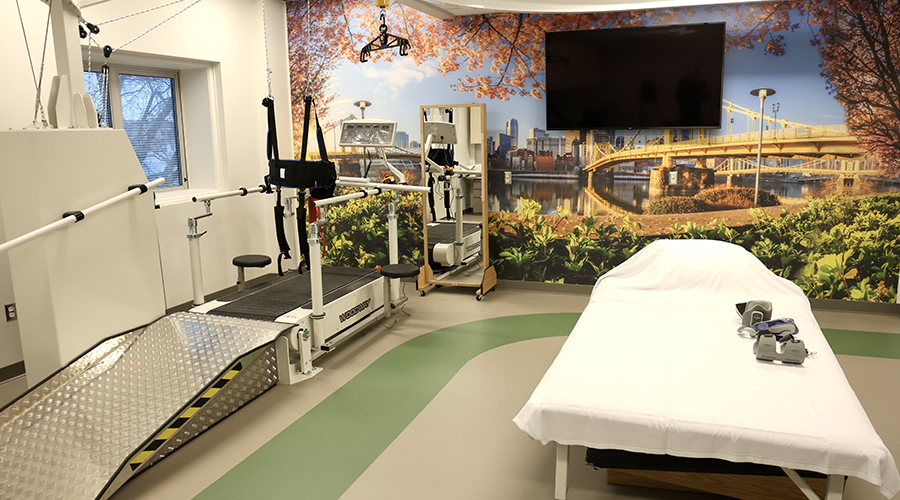 AHN Allegheny Valley Hospital Opens Expanded Inpatient Rehabilitation Unit
AHN Allegheny Valley Hospital Opens Expanded Inpatient Rehabilitation Unit