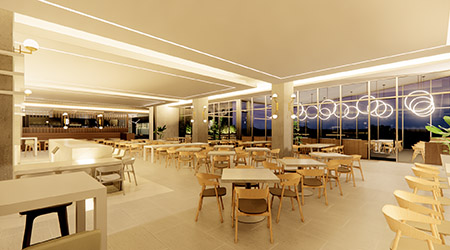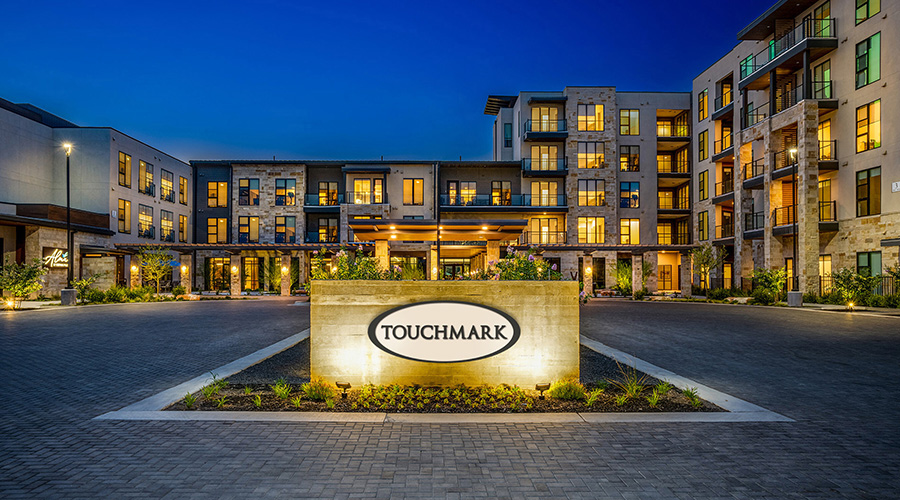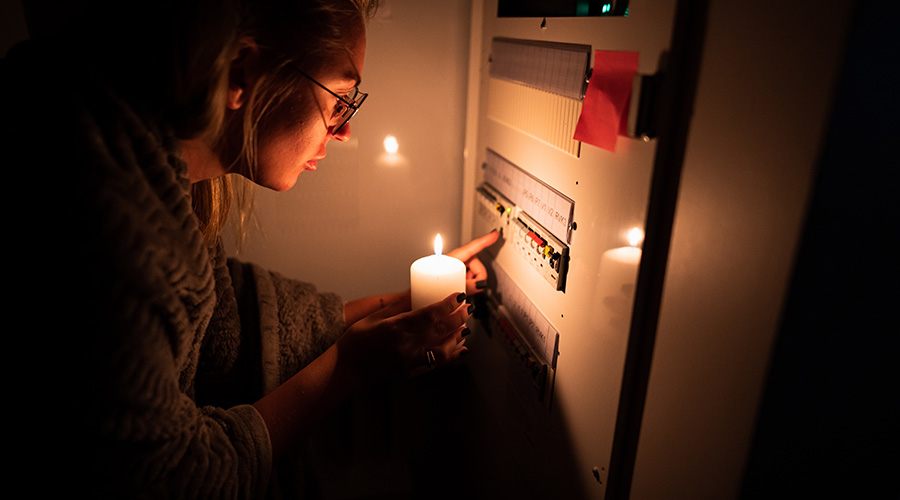The Zuckerberg San Francisco General Hospital and Trauma Center, collaborated with Fedele Bauccio of Bon Appétit Management Co., to redesign the hospital’s café, terraces and conference rooms. Bauccio, Bon Appétit Management Co. CEO and cofounder, worked with Gordana Jordanovska, founder of Studio Goga, along with the hospital’s core team to create a space that incorporated a holistic approach to food and wellness.
The state-of-the-art cafe includes a teaching kitchen and a custom glass walk-in fridge that highlights a plant-rich concept. There are multiple food stations, dining areas and co-working spaces that open up to a beautiful outdoor herb garden and a conference center.
Flexibility was critical to this design.
“Things change, if you can design something to allow things to change with a little more ease that’s great,” Jordanovska said. There is a space that could be used for teaching seminars, breakouts, fundraising, blood drives. We have a terrace with citrus trees and herb gardens so chefs come out and pick what they need. This is an area that can be transformed into sunrise yoga experiences.
“I don’t feel like hospitals should be designed like hospitals, particularly the food service areas,” Jordanovska said. She wanted the hospital renovations to resemble a transformative resort experience. That starts at the entry point. “If no one told you that you were in a hospital it would look like a beautiful modern food hall.” The impact of the new design is shown in the before and after photos shown in this video.
Lighting was also an important aspect to this new design. The lighting was created to feel inviting and healing. A mirror in the space’s hero lounge, an area for healthcare workers, was installed to reflect natural light into the room. Light plays a critical role in promoting the health and wellness of patients, workers and visitors in a healthcare setting. Studies have shown that a well-designed lighting system can contribute to the reduction of medical errors, patient falls, pain, stress, depression and length of stay while improving satisfaction.
Jordanovska also used lighting as an intuitive wayfinding solution using PureEdge Lighting lines. She wanted the lights to guide people through the space, bring attention to the rich colors displayed at the food stations, and transmit energy into the conference rooms and dining areas. Signage in hospitals can sometimes be an issue, so this use of lighting supports ease of access and travel for patients and visitors.
The Zuckerberg San Francisco General Hospital and Trauma Center is developing its café, terraces and conference rooms to support health and wellness for those who visit along with its staff. It used flexibility, lighting and contemporary design techniques to achieve this. Fedele Bauccio has had this new space in mind for years. His goal was to combine design and authentic food in the healthcare environment. These renovated spaces will enhance the senses through a design intended to complement those inside physically and emotionally.

 Building Sustainable Healthcare for an Aging Population
Building Sustainable Healthcare for an Aging Population Froedtert ThedaCare Announces Opening of ThedaCare Medical Center-Oshkosh
Froedtert ThedaCare Announces Opening of ThedaCare Medical Center-Oshkosh Touchmark Acquires The Hacienda at Georgetown Senior Living Facility
Touchmark Acquires The Hacienda at Georgetown Senior Living Facility Contaminants Under Foot: A Closer Look at Patient Room Floors
Contaminants Under Foot: A Closer Look at Patient Room Floors Power Outages Largely Driven by Extreme Weather Events
Power Outages Largely Driven by Extreme Weather Events