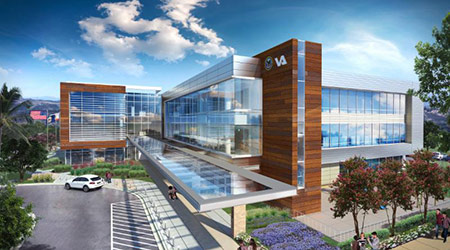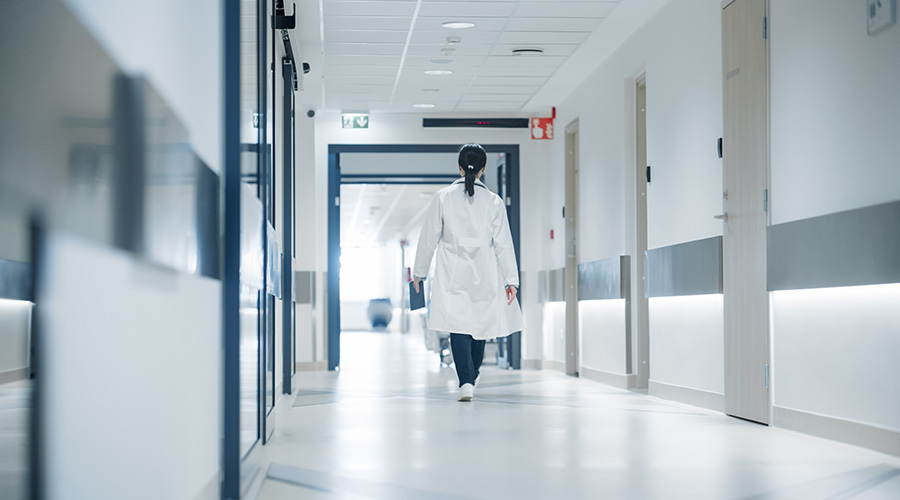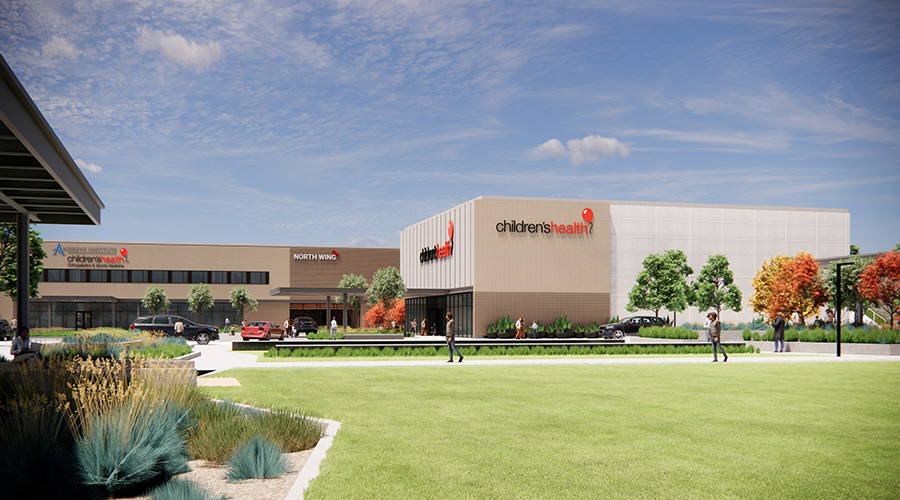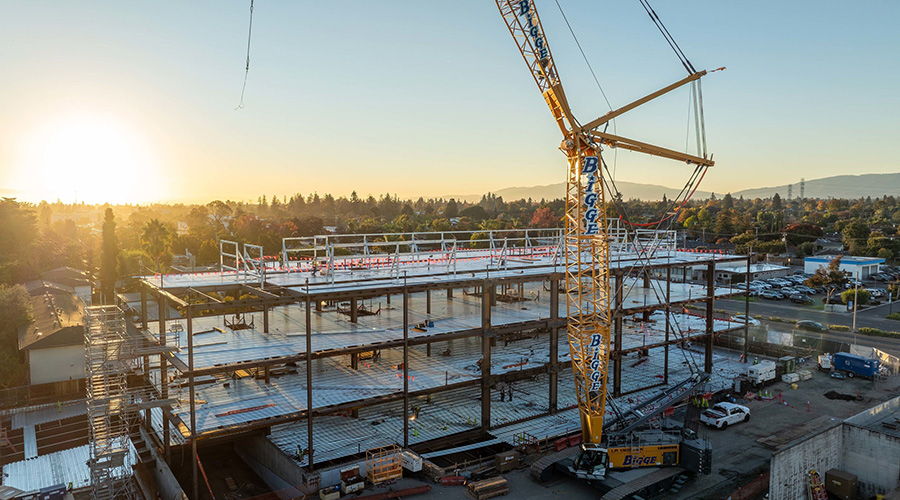The 95,000-square-foot, $40-million VA San Jose (Calif.) Community-Based Outpatient Clinic will incorporate air, light and space to support the healing process, according to an article on the Medical Construction & Design website.
Project challenges include maintaining an optimal orientation for passive solar design to meet LEED requirements while maximizing overall functionality within the specified budget, the article said.
“This facility is being designed as a ‘healing oasis’ with a park and outdoor recreational areas,” Hoefer Wysocki Lead Designer Hosam Habib, said in the article. "The campus will feature a memorial park to honor and thank veterans for their service.”
A modular floor plan separates patient and staff corridors, which reduces noise and activity levels and contributes to a more tranquil healing environment.

 Spaces That Support: Patient-Centered Design for Modern Reproductive Health
Spaces That Support: Patient-Centered Design for Modern Reproductive Health Modernization of Buildings Require Collaboration Across All Disciplines
Modernization of Buildings Require Collaboration Across All Disciplines Children's Health Announces Plans for RedBird Specialty Center in Texas
Children's Health Announces Plans for RedBird Specialty Center in Texas How Can Healthcare Facilities Use Efficiency to Drive Climate and Health Goals?
How Can Healthcare Facilities Use Efficiency to Drive Climate and Health Goals? El Camino Health Rehabilitation Hospital Officially Tops Out
El Camino Health Rehabilitation Hospital Officially Tops Out