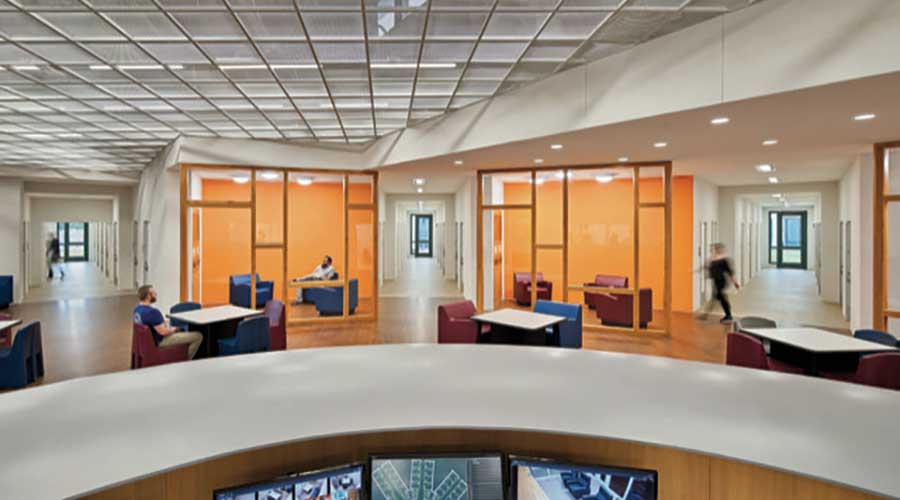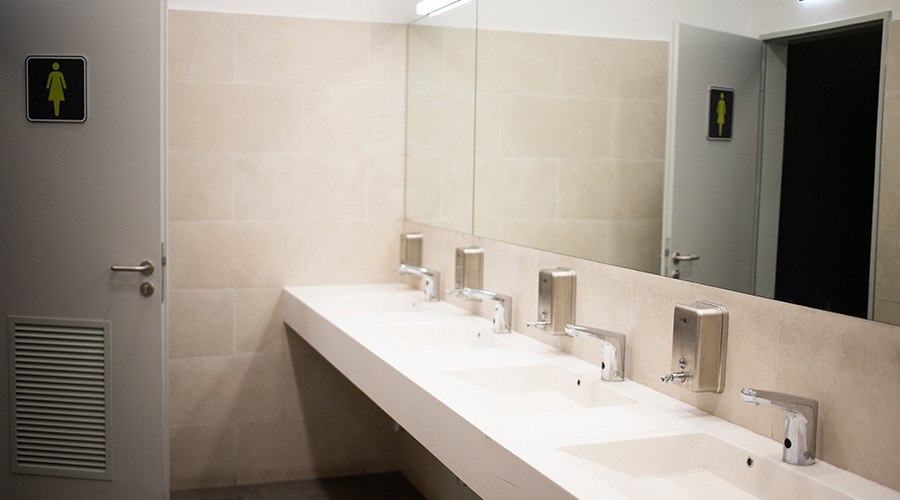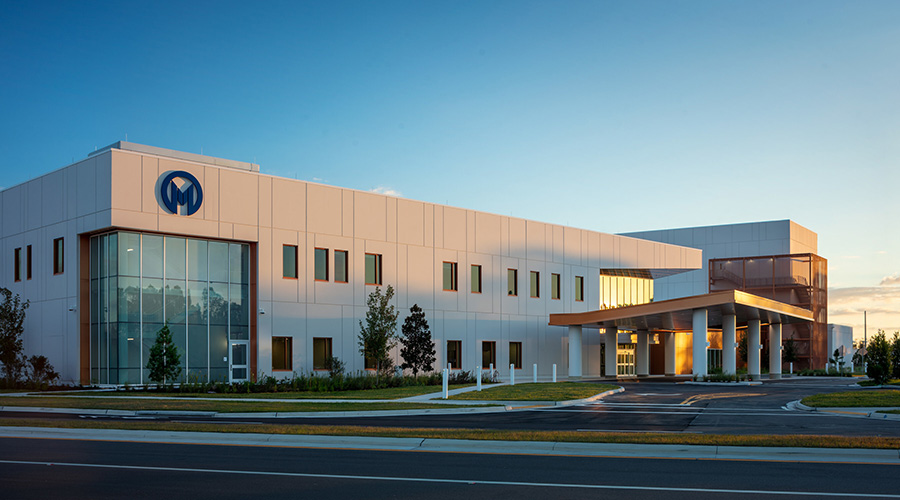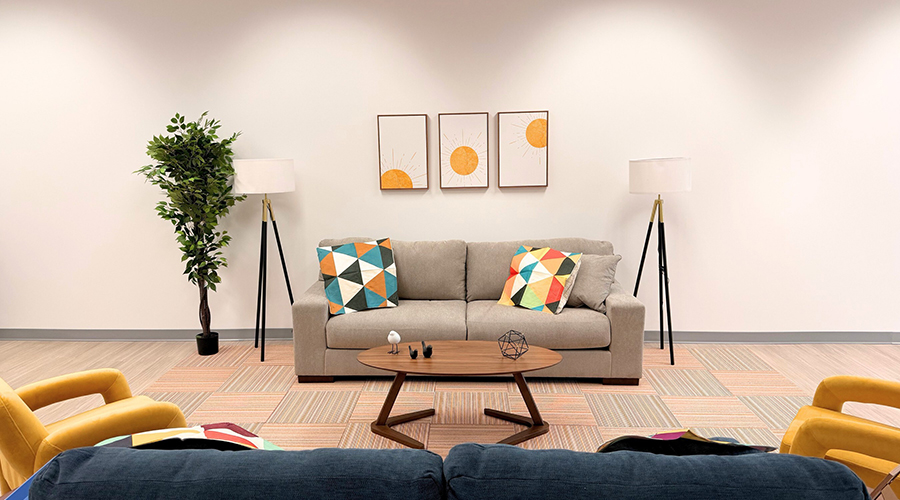The ideal design of a behavioral health staff station has long been a subject of debate. Historical designs often have overemphasized security and included a partial or full-height, glazed barrier between staff and patients. But recent studies and anecdotal evidence have shown that a design that retains openness between staff and patients contributes to a more normalizing, stress-reducing environment, which improves patient outcomes.
“Since the staff station is usually in a prominent location within primary living and interaction spaces, the message its design conveys to patients should not be underestimated,” says Eric Kern, behavioral health director at Page.
The aesthetic of behavioral health facilities overall has moved from a closed, institutional, lock-down feel to a more open, therapeutic environment. Given this shift, staff stations should look welcoming without compromising safety.
Page has worked with clinicians, hospital leaders and patients at multiple facilities to hone and improve the design of behavioral health staff stations, Kern says.
“The ideal design varies depending on facility parameters and the station’s location,” he says. “Patient care modalities, demographics, population, age, diagnosis, supervision and security plans and other factors help determine if a design is appropriate.”
For example, an inpatient behavioral health facility with a largely mobile patient population and a moderate level of safety and security requires a different staff station design than a forensic unit with the need for a high level of safety and security.
Behavioral health staff stations are used for observation, patient communication and local control and conflict management. As a result, their design relies less on technology for administrative tasks and more on monitors and controls that help ensure and maintain security and smooth functioning, including the control of entrances and exits, conflicts and life-safety responses.
Research shows more effective treatment occurs when patients and staff are aware that measures are in place to ensure safety, which reduces stress levels. This stress reduction is achieved through safety provisions in design and the awareness that observation is being provided.
“Specific designs can vary based on the department the staff station serves,” Kern says. “A more enclosed design might be desired at safety-sensitive locations, such as main hospital entrances, emergency departments and admissions suites. Conversely, therapeutic advantages could be leveraged by a more open design at highly supervised locations or areas of higher patient privilege, such as treatment malls.”
No open design can fully guarantee safety in all scenarios, but careful attention to these criteria can significantly enhance safety. A prudent station design that reduces stress and promotes healing contributes to positive patient outcomes. The profile of a successful, open, secure staff station maintains easy eye-to-eye communication between staff and patients while discouraging physical contact and providing a safety barrier.
Customized staff stations
The Page behavioral health design team has worked with clinicians nationally to develop and review customized desk profiles, heights and widths. The process has included an analysis of typical body dimensions, shoulder and waist heights and reach ranges. Considerations included client-desired staff seating types and eye levels that enabled effective unit observation and staff-to-patient eye contact for average height staff while avoiding a height advantage on either side.
Section profiles included a backward-sloped vertical face to dissuade attempts to climb and a rounded top to discourage inadvertently placing items on the counter that could be thrown or weaponized. With no corners on the desk, resulting in curves in both plan and section, a thermoformed solid surface finish enables construction of this safe geometry while providing a durable, highly cleanable finish.
In 2021, Page and construction manager Gilbane constructed life-sized physical mockups for an in-person review and testing with clinicians at Central State Hospital in Petersburg, Virginia. These mockups made largely of wood and foam-core board were tested, moved and deconstructed to determine the dimensions clinical staff felt produced the best combination of safety, observation and patient-staff visual connectivity.
Through this exercise and previous exercises with clients in Missouri and Maryland, the horizontal separation dimension of 48 inches and an overall staff counter height of 54 inches was selected. This height worked in conjunction with a seven-inch riser on the staff side to produce the desired eye level for staff. A full mockup of this design is under construction for further review before staff stations for the facility’s 12 living units are built.
“As behavioral health design continues to evolve to seamlessly integrate safety and therapeutic treatment, custom-designed elements can help,” Kern says. “The open, secure staff station is another step on the path toward a more humane and stress-reducing setting for patient healing and supporting staff who perform this critical work.”
Mary Loftus is a senior writer for healthcare with Page.

 What Lies Ahead for Healthcare Facilities Managers
What Lies Ahead for Healthcare Facilities Managers What's in the Future for Healthcare Restrooms?
What's in the Future for Healthcare Restrooms? Hammes Completes the Moffit Speros Outpatient Center
Hammes Completes the Moffit Speros Outpatient Center The Top Three Pathogens to Worry About in 2026
The Top Three Pathogens to Worry About in 2026 Blackbird Health Opens New Pediatric Mental Health Clinic in Virginia
Blackbird Health Opens New Pediatric Mental Health Clinic in Virginia