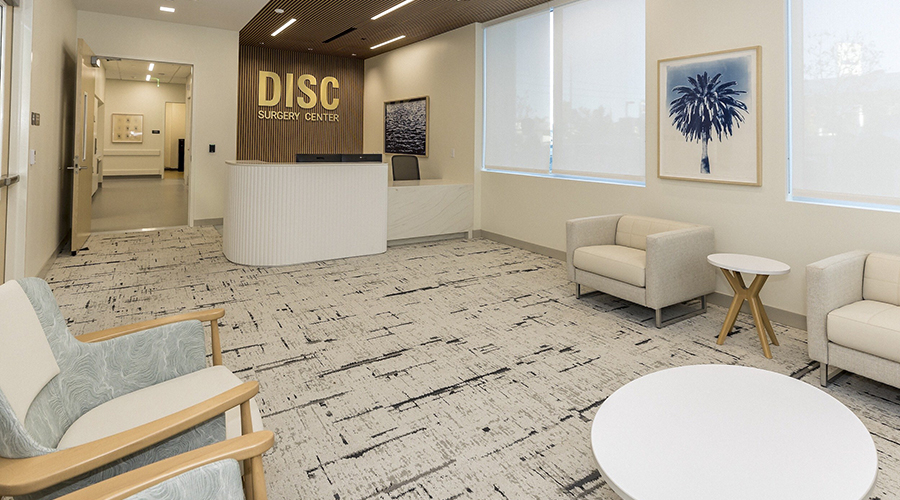Shawnee Mission Medical Center recently opened a new hybrid operating room, designed by health care architecture firm Pulse Design Group and constructed by general contractor United Excel.
The 3,550 square-foot surgical space was converted from an outdated clinical area and is now the city’s largest hybrid operating room, helping to better serve SMMC’s current and prospective patients. Designed to enhance patient safety and outcomes, the operating room is equipped with advanced diagnostic imaging equipment to enable minimally-invasive heart and vascular surgeries. The multidisciplinary space allows health care professionals from different specialties to treat patients in the same location. Procedures that can be performed will include Transcatheter Aortic Valve Replacements (TAVR), electrophysiology, vascular procedures and cardiac catheterization.
Architectural details include a flexible floor plan that was developed and vetted by nurses and physicians with the aid of virtual reality, custom solid surface casework provided by Shield, and an elevated control desk for optimal patient viewing. The advanced room design allows for a patient to transition from an interventional catheter-based procedure to a surgical procedure without being transported to another setting. Pulse Design Group Principal Rick Embers said, “Our firm has designed hybrid operating rooms for numerous clients, but the new hybrid operating room at Shawnee Mission Medical Center is by far the most spacious and technologically advanced. It sets the highest standards for future hybrid operating rooms.”
Most of the work on this renovation was completed after normal business hours to meet the expedited schedule and to minimize disruptions to patients and ongoing operations. Lucy Campbell, project manager with United Excel, said, “United Excel was selected because of their previous hybrid operating room construction experience, approach to managing a challenging schedule and budget as well as proven expertise with top notch infection control processes and procedures. The result was a world-class hybrid operating room for Shawnee Mission Health so they could better serve the community.”
Greg Highbarger, design and construction manager at SMH, said “The complexities of the hybrid operating room project provided a number of unique challenges, but the synergy of our design and construction partners defused any concerns that our project would not be completed on time and under budget. The success of our new state-of-the-art hybrid operating room is a testament to having the right expertise at each phase of the project.”
Visit us online at ShawneeMission.org.
 AI Adoption on the Rise Among Leaders
AI Adoption on the Rise Among Leaders TriasMD Officially Opens DISC Surgery Center at Tarzana
TriasMD Officially Opens DISC Surgery Center at Tarzana Goshen Health Announces Partnership with Parkview Health
Goshen Health Announces Partnership with Parkview Health Severe Winter Weather: What Healthcare Facilities Must Prioritize
Severe Winter Weather: What Healthcare Facilities Must Prioritize Recovery Centers of America Opens New Facility in Florida
Recovery Centers of America Opens New Facility in Florida