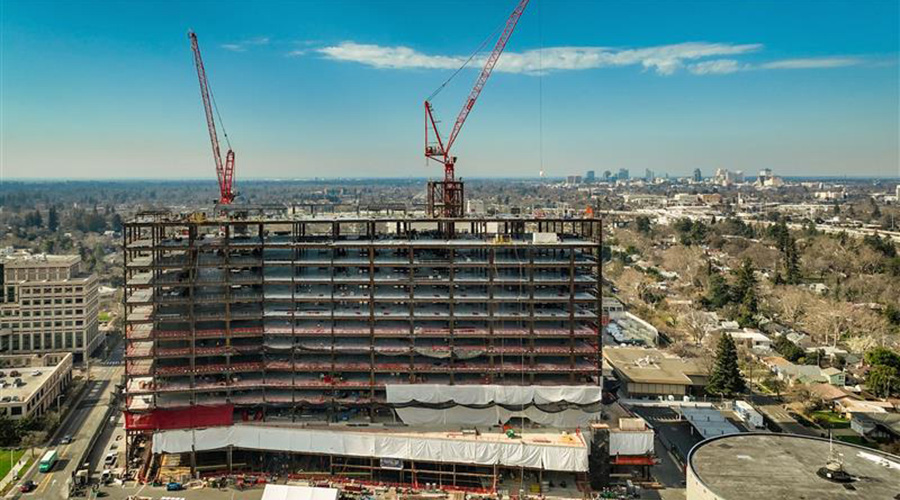The Hadyn Ellis Building, a $53 million Cardiff University development project begun in 2008, includes a clinic, several laboratory-based research groups, exhibition and conference facilities, a lecture hall, seminar suites, office accommodations, and a café.
The goal was to provide an open and accessible building that allowed the university to showcase its work, according to an article on the Healthcare Design website. The design also needed to fit within the context of existing university buildings and nearby 1930s red-brick residential housing.
The building was developed based on two linear blocks linked by a single full-height atrium space. This approach would zone the highly serviced spaces (laboratories) with the less serviced areas (exhibition and office accommodation) and maximize the amount of natural ventilation entering the facility, the article said.
One of the project's challenges was minimizing incoming noise from the neighboring road. To reduce the noise and maintain the required acoustic comfort levels within, a louvered screen wraps the entire front building and incorporates acoustic absorbing material, the article said. The screen also offers some privacy between the facility and nearby houses.
The block facing the housing is clad in colored glazing that tonally responds to the brick and develops a language that’s appropriate to the university, the article said. This is set against a backdrop of terracotta cladding, which complements the university’s existing architecture.
The building was completed in 2013 and was awarded “Best Higher Education Building in Wales” at the BREEAM awards 2012.
Read the article and view the photo tour.

 Assisted Living Facility Violated Safety Standards: OSHA
Assisted Living Facility Violated Safety Standards: OSHA McCarthy Completes Construction of Citizens Health Hospital in Kansas
McCarthy Completes Construction of Citizens Health Hospital in Kansas California Tower at UC Davis Health Topped Out
California Tower at UC Davis Health Topped Out What 'Light' Daily Cleaning of Patient Rooms Misses
What 'Light' Daily Cleaning of Patient Rooms Misses Sprinkler Compliance: Navigating Code Mandates, Renovation Triggers and Patient Safety
Sprinkler Compliance: Navigating Code Mandates, Renovation Triggers and Patient Safety