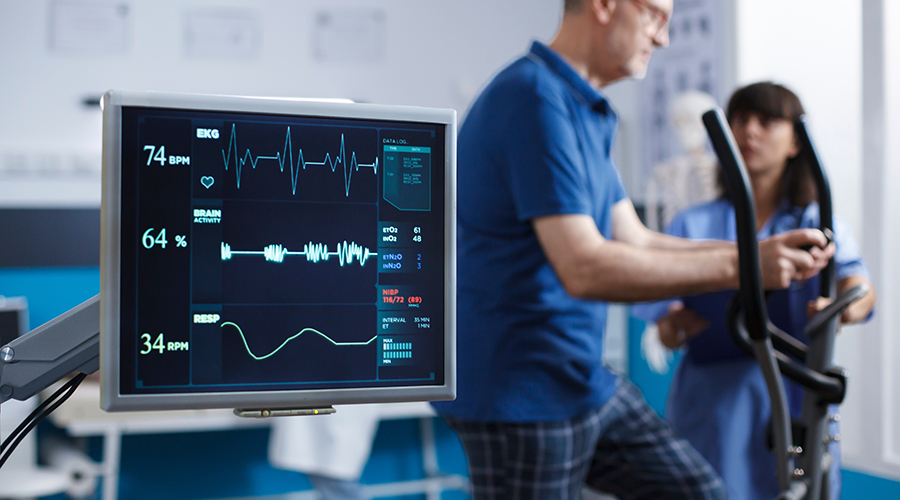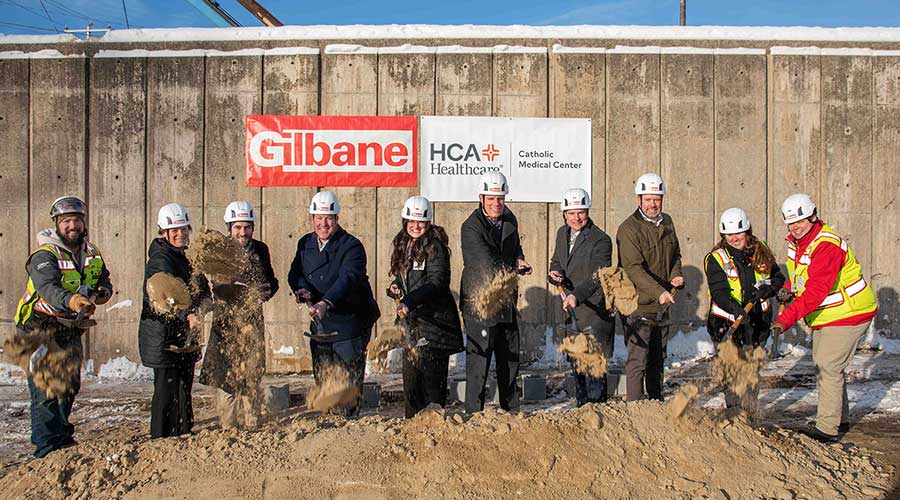ThedaCare announced the completion of the $100 million investment to modernize ThedaCare Regional Medical Center-Neenah.
The advancements support the campus that currently provides critical care services, such as the region’s only Level II Trauma Center, certified comprehensive stroke center and emergency department.
The project was announced in October 2021 and construction began in January of 2022. Throughout the project, ThedaCare worked with Miron Construction, HGA and Hplex Solutions. The teams have worked diligently to support the design and construction of the facility.
The architectural design of the modernization was aimed at providing an enhanced experience for patients, families, visitors and team members, and created in partnership with physicians, clinicians and staff.
Highlights of the transformation include:
- Expanding the emergency department, doubling the previous care space. There are now 20 exams rooms, including specialized rooms for trauma and behavioral health, with the latest technology, equipment and space to provide patients with the best care experience.
- Updating operating rooms to include advanced robotic surgical equipment, creating four dedicated robotics suites to support better outcomes for patients, and developing an outstanding teaching environment as leaders in robotics surgery.
- Updating the Theda Clark Peters Family Birth Center, allowing families to welcome little ones into the world in a modern, comfortable and soothing environment.
- Introducing the Obstetrical Emergency Department and Hospitalist Program to enhance the care provided in the Theda Clark Peters Family Birth Center. The addition of these hospital-based women’s services helps teams continue providing comprehensive, safe care for expectant mothers and babies.
- Creating a new environment for the Women’s Center, which includes mammography, diagnostics and imaging, and bone density testing. The space establishes a comfortable area where women can feel confident in their personalized, proactive health care decisions.
- Centrally locating key diagnostic outpatient services and a retail pharmacy on the first floor of the hospital to ensure easy patient access.
- Designing a new dining area on the main floor for the convenience of visitors and team members.

 The Top Three Pathogens to Worry About in 2026
The Top Three Pathogens to Worry About in 2026 Blackbird Health Opens New Pediatric Mental Health Clinic in Virginia
Blackbird Health Opens New Pediatric Mental Health Clinic in Virginia Baptist Medical Center Jacksonville to Get Inpatient Rehabilitation Unit
Baptist Medical Center Jacksonville to Get Inpatient Rehabilitation Unit Building Envelopes Emerge As Key Facility Components
Building Envelopes Emerge As Key Facility Components Catholic Medical Center Breaks Ground on New Central Energy Plant
Catholic Medical Center Breaks Ground on New Central Energy Plant