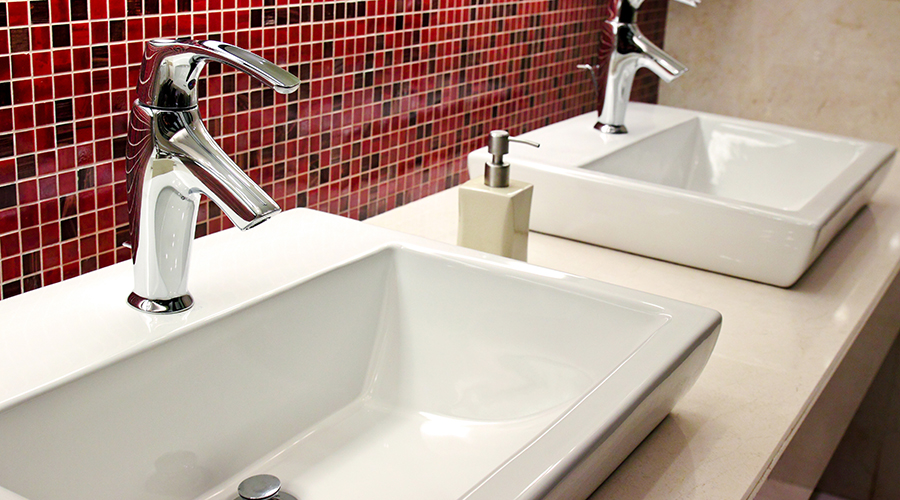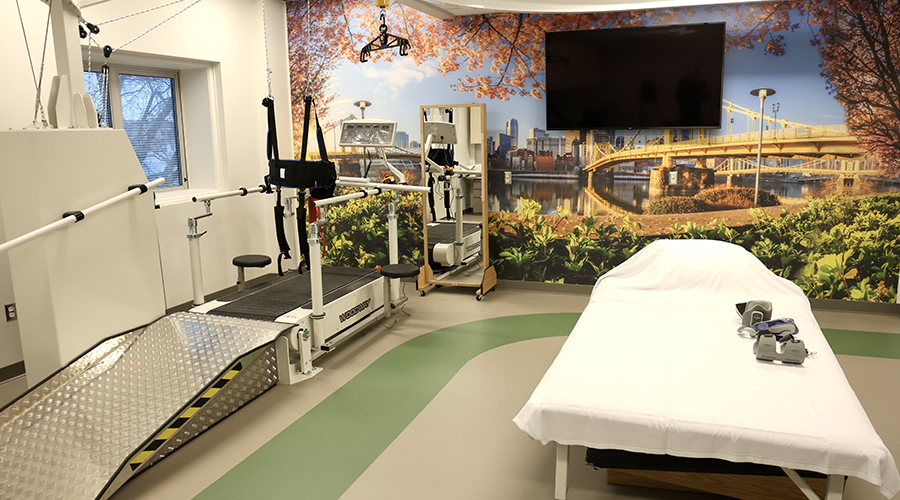UConn designed its renovated 4,000-square-foot research lab to house a MRI scanner while providing a welcoming, kid-friendly environment, according to an article on the Health Facilities Management website.
The facility was designed to help make child more confortable when talking with researchers.
The designers used a number of strategies, including the use of color and plentiful daylight to create a nurturing environment.
Rich maplewood portals in the interior reduced the scale and created a more welcoming feel. A seamless, resilient flooring in the scan room introduced lively colors and patterns to help make the room less clinical and more comforting, the article said.

 Regulations Take the Lead in Healthcare Restroom Design
Regulations Take the Lead in Healthcare Restroom Design AHN Allegheny Valley Hospital Opens Expanded Inpatient Rehabilitation Unit
AHN Allegheny Valley Hospital Opens Expanded Inpatient Rehabilitation Unit HSHS and Lifepoint Rehabilitation Partner on New Inpatient Rehab Hospital in Green Bay
HSHS and Lifepoint Rehabilitation Partner on New Inpatient Rehab Hospital in Green Bay Turning Facility Data Into ROI: Where Healthcare Leaders Should Start
Turning Facility Data Into ROI: Where Healthcare Leaders Should Start Sutter Health Breaks Ground on Advanced Cancer Center and Care Complex
Sutter Health Breaks Ground on Advanced Cancer Center and Care Complex