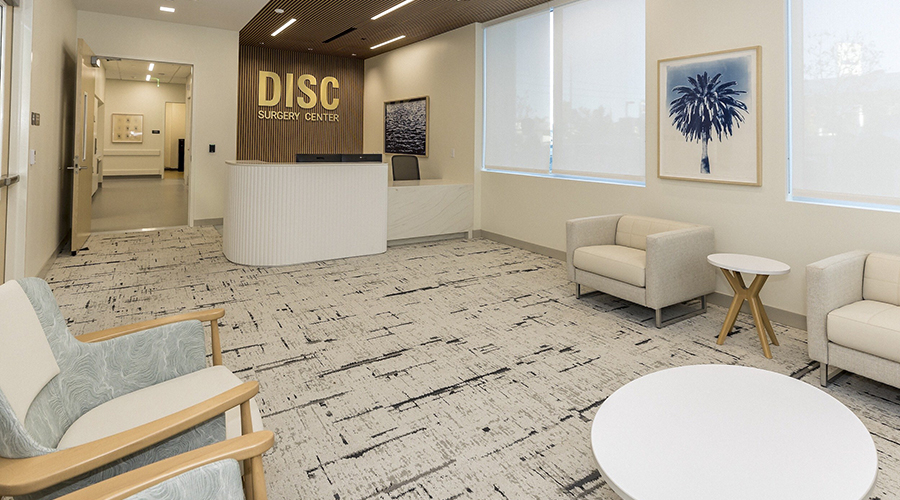The University of Virginia (UVA) Medical Center has completed its expansion and renovation. The project began construction in June 2015 and provides much-needed additional capacity to the facility’s emergency department as part of a 430,000-square-foot, 14-story expansion and 90,000 square feet of renovation work.
The project increases the number of treatment rooms from 43 to 80 to better accommodate its more than 60,000 annual visitors. The expansion includes new trauma rooms, behavioral health patient rooms, and a clinical decision-making unit to assess whether patients should be admitted, observed or discharged. The project also expands UVA’s interventional services for surgical patients, including more operating rooms and procedure spaces and expanded preparation, recovery and support spaces. The upgrades also include the addition of a new rooftop helipad.
The expansion includes a six-story tower built on the expanded emergency department. The new tower allows for the accommodation of more private patient rooms. While the project was conceived years prior to the onset of the COVID-19 pandemic in early 2020, the need for private rooms became particularly important at that time. The project’s flexible design allowed for the 84 ICU rooms that were slated for opening in late summer 2020 to be converted to negative pressure rooms to accommodate the expected surge of COVID-19 patients.
In addition to the three new floors already in operation, the project addresses the need for future growth with three additional floors of shell space that can accommodate expansion needs.

 AI Adoption on the Rise Among Leaders
AI Adoption on the Rise Among Leaders TriasMD Officially Opens DISC Surgery Center at Tarzana
TriasMD Officially Opens DISC Surgery Center at Tarzana Goshen Health Announces Partnership with Parkview Health
Goshen Health Announces Partnership with Parkview Health Severe Winter Weather: What Healthcare Facilities Must Prioritize
Severe Winter Weather: What Healthcare Facilities Must Prioritize Recovery Centers of America Opens New Facility in Florida
Recovery Centers of America Opens New Facility in Florida