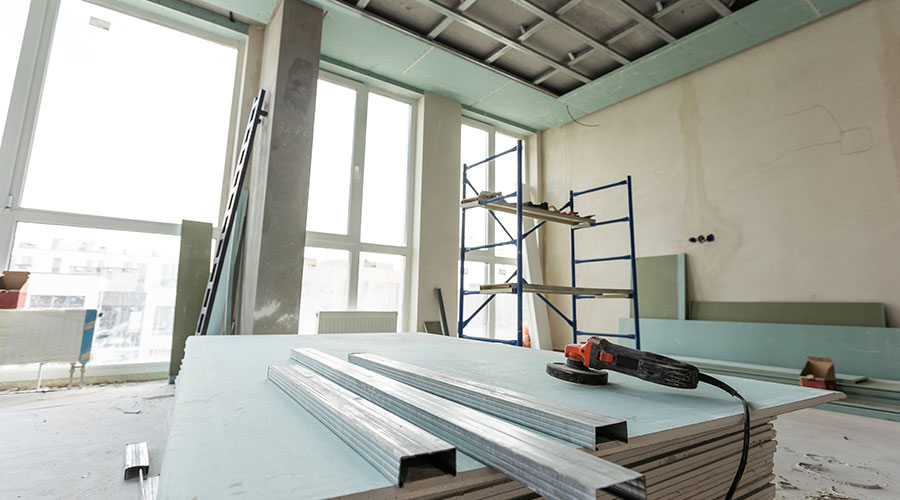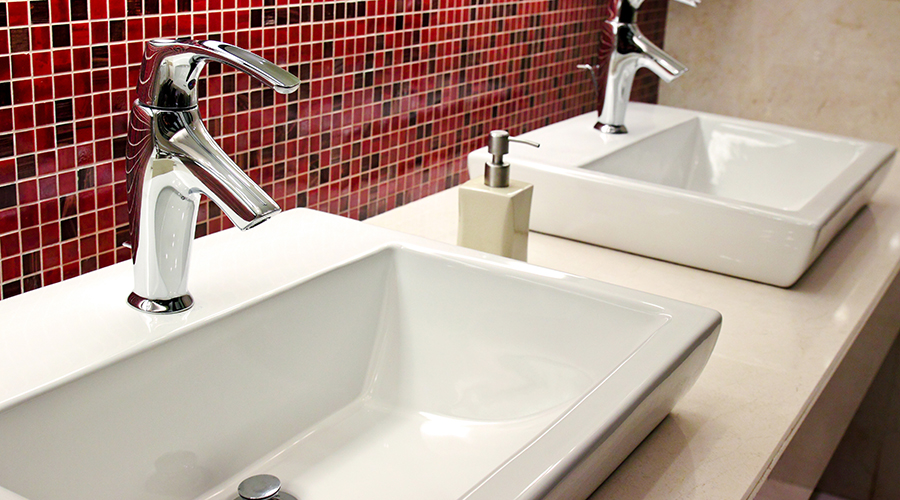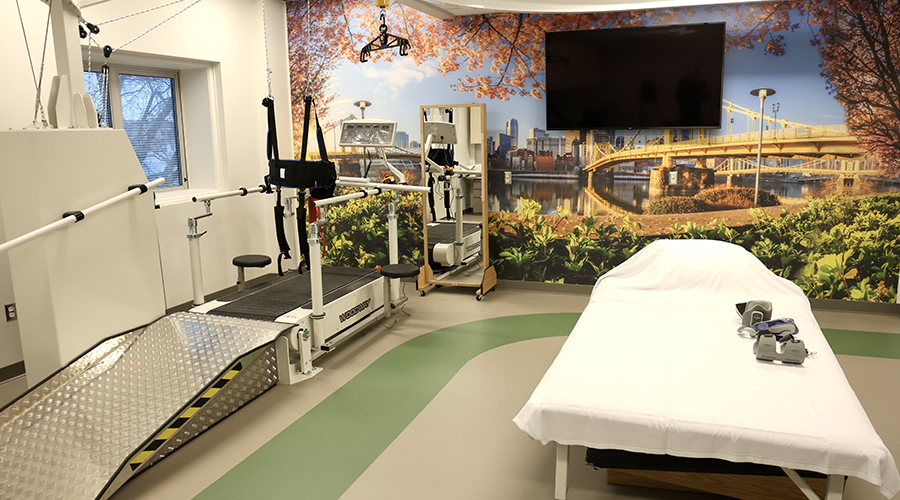Across the country, vacated retail spaces, such as shuttered big-box chains and former grocery stores, are being reinvented into vibrant, community-based healthcare clinics. Facilitating these retail-to-medical conversions — from thoughtfully planning the design strategy and engineering coordination to integrating the health system’s requirements for delivery — creates challenges and opportunities in infrastructure innovation to reimagine access, flexibility and the patient experience in nontraditional settings.
The ‘right’ retail location
As with any real estate pursuit, location is key. Retail buildings are popular choices for healthcare providers because of their relatively large floorplate sizes, proximity to nearby neighborhoods and parking availability have already been established. But not all properties are created equal. Depending on the intended healthcare use, certain retail buildings and former tenants are better suited for redevelopment.
For example, converting a typical retail space into a drop-in clinic or primary care doctor’s office is far less intensive than an outpatient surgery or radiology center. The mechanical, electrical and plumbing (MEP) demands for such services are considerably higher and need to be accounted for during site selection and budget planning.
Ultimately, adaptive reuse for any building is possible, but some require more investment to convert than others because retail structures aren’t often built with the robust MEP infrastructure or capacity necessary for even basic medical functions.
Adapting the Electrical Infrastructure
Former grocery stores tend to be good options for this kind of conversion for a number of reasons. They tend to require more substantial electrical infrastructure to support the continuous load of the refrigeration systems — including customer reach-in and back-of-house walk-in coolers and freezers — necessary to preserve food. While the refrigeration equipment might be long gone, the electrical distribution systems remain.
Some grocery stores are also equipped with emergency diesel generators, and these generators often are left behind when the store closes. Depending on the age and condition of the equipment, it might be possible to extend its useful life for a few more years. This step is an important cost-saving measure in satisfying National Electrical Code requirements for emergency and egress lighting, as well as for back-up power needs of information technology systems, medical and vaccine refrigerators and critical computers for patient care services during an outage.
While this might suffice for a clinic or primary care office, the necessity and load demand for an essential power system is even greater when outpatient surgery or imaging equipment is a factor. Very few commercial properties are equipped with the electrical infrastructure to support these kinds of services. Major infrastructure modifications are required in this situation, and providers must take them into consideration when assessing their real estate needs and goals.
Underlying water service
Grocery stores typically are designed with multiple food preparation stations located throughout the building, which require more water and sanitary piping than other types of retailers. A standard storefront might have only one toilet room in the back for staff use. As a result, the water service to a grocery building often is sized to handle the additional fixtures, routed through a large network of sanitary piping below the concrete slab floor. For healthcare adaptive reuse projects, this existing infrastructure is extremely important.
Medical offices have considerable water service needs for the numerous sinks, handwashing stations and toilet rooms spaced throughout the program. The service size connection to the public sewer system is important, as is the availability of connections throughout the building’s interior.
If a network of sanitary lines is not already present below the floor, extensive concrete removal and distribution work is required to provide sanitary services to all new plumbing fixtures. This process is time, labor and cost intensive, ultimately reducing the practicality of converting storefronts that lack this underlying infrastructure.
Ventilation and temperature control
The mechanical HVAC equipment specified for retail spaces is often very different from the systems necessary for healthcare. Depending on the intended use — clinic space, radiology, or outpatient surgery — the air quality in terms of filtration, outside air percentages and humidity requirements varies dramatically. Even relatively new HVAC equipment often needs to be replaced to properly support these ventilation and control demands. This new equipment is likely to be larger and heavier than the equipment it replaces.
A typical commercial storefront might not have the roof structure to hold this additional weight, necessitating a larger structural analysis to determine the existing building’s capacity. If not, alternate locations — such as on grade or on a constructed mezzanine — must be considered. Former grocery stores also provide a benefit in this regard, as they’re typically built with reinforced roof structures or added dunnage to support the refrigeration condensing units. In such cases, larger roof-top air handling units actually can be installed with few if any modifications.
Similar to the average retail water service and sanitation infrastructure, load-appropriate HVAC sizing is only part the challenge in a conversion project. Even if an existing air handling unit has the correct characteristics to support medical functions, the actual proposed air duct distribution must be considered.
Retail spaces generally are designed with an open plenum, meaning there is little to no air duct distribution network. That existing air handling unit might not have the static pressure rating to push the air through an extensive ductwork system — complete with variable air volume boxes for zone temperature control — once the former open floorplate is divided into numerous exam and office spaces.
Most large healthcare systems set goals to reduce the use of fossil fuels and minimize their overall carbon footprint. These sustainability goals often extend to community medical offices and should be considered during site selection. Many retail spaces rely heavily on natural gas for heating, and the utility electrical service is sized accordingly. If an owner’s requirement calls for the elimination of fossil fuels, the electrical demand likely will increase to make up the difference and might not be of sufficient size to serve the building without an electrical service upgrade.
These are all key factors in determining if a retail space is viable for a healthcare adaptive reuse project. Owners often engage architects to perform test fits during their real estate search, but the interior floorplate only represents one piece of the equation.
The balance of the design team — MEP and structural engineers — should be equally engaged in this process to identify potential hidden costs, such as electrical service upgrades, water and sanitary upgrades, mechanical equipment changes and necessary structural improvements. Providing owners with the complete picture of the undertaking ensures they can make educated decisions when selecting retail spaces for conversion to healthcare spaces.
Jacek Grabowski, PE, LEEP AP, is a senior project manager and lead electrical engineer in RMF Engineering’s Baltimore’s buildings division.

 Regulations Take the Lead in Healthcare Restroom Design
Regulations Take the Lead in Healthcare Restroom Design AHN Allegheny Valley Hospital Opens Expanded Inpatient Rehabilitation Unit
AHN Allegheny Valley Hospital Opens Expanded Inpatient Rehabilitation Unit HSHS and Lifepoint Rehabilitation Partner on New Inpatient Rehab Hospital in Green Bay
HSHS and Lifepoint Rehabilitation Partner on New Inpatient Rehab Hospital in Green Bay Turning Facility Data Into ROI: Where Healthcare Leaders Should Start
Turning Facility Data Into ROI: Where Healthcare Leaders Should Start Sutter Health Breaks Ground on Advanced Cancer Center and Care Complex
Sutter Health Breaks Ground on Advanced Cancer Center and Care Complex