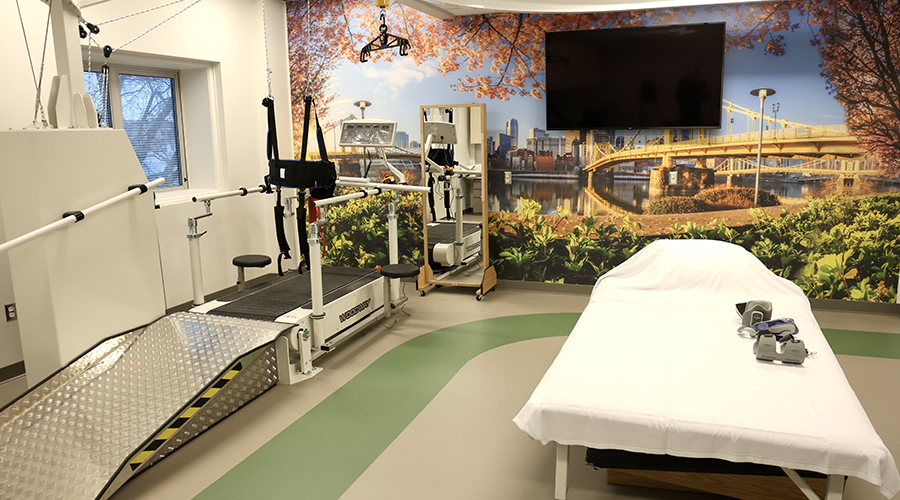The U.S. Army Corps of Engineers has selected the joint-venture team of Leo A Daly and Perkins&Will to design a $395 million surgical and clinical care tower that will modernize existing hospital infrastructure and deliver surgical services and support facilities at Connecticut’s Veterans Administration (VA) West Haven Medical Center. The multi-phase design and construction project will provide a new surgical platform, surgical ICU and new laboratory space. IMEG Corp. will perform mechanical, electrical and plumbing engineering for the project.
The VA’s strategic capital investment planning process prioritized the project in 2018 recognizing the need for modernization facilities, many of which are more than 50 years old. The current surgery platform needs to grow to meet the increased patient population and advances in medical care and technology. Existing operating rooms (OR) are undersized for modern equipment requirements and do not have the infrastructure to accommodate newer smart technologies.
ORs in the new addition, specialized with high-tech, integrated equipment, will enable hybrid, cardiothoracic, orthopedic, urology and cystoscopy and robotic procedures. These changes will expand the number and complexity of annual procedures, leading to increased VERA Funding for the VA Connecticut. Relocating surgery to the new addition will contribute to improved recruitment and retention of staff, provide a better patient experience, and optimize workflow for patients and staff.

 Regulations Take the Lead in Healthcare Restroom Design
Regulations Take the Lead in Healthcare Restroom Design AHN Allegheny Valley Hospital Opens Expanded Inpatient Rehabilitation Unit
AHN Allegheny Valley Hospital Opens Expanded Inpatient Rehabilitation Unit HSHS and Lifepoint Rehabilitation Partner on New Inpatient Rehab Hospital in Green Bay
HSHS and Lifepoint Rehabilitation Partner on New Inpatient Rehab Hospital in Green Bay Turning Facility Data Into ROI: Where Healthcare Leaders Should Start
Turning Facility Data Into ROI: Where Healthcare Leaders Should Start Sutter Health Breaks Ground on Advanced Cancer Center and Care Complex
Sutter Health Breaks Ground on Advanced Cancer Center and Care Complex