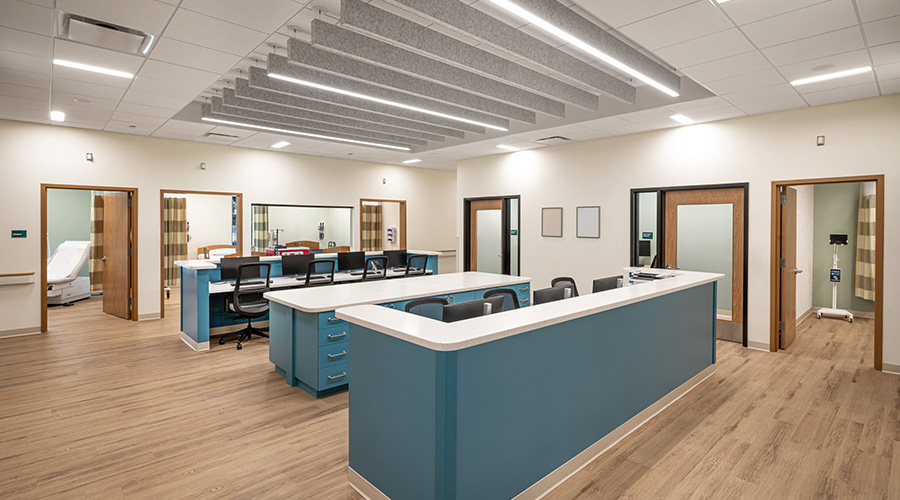Valley View Hospital, Glenwood Springs, Colo., has been replaced a section at a time on its original site. The recent completion of a five-story structure housing a cancer center, medical offices and administrative services is the final phase of a 10-year project.
According to an article in the October issue of Health Facilities Management magazine, Valley View began meeting with HFR Design Inc., Brentwood, Tenn., in 2000 to discuss replacing the existing facility.
Locations large enough for a replacement hospital were outside the project budget so Valley View worked with HFR Design on a six-phase plan that began with the construction of a new patient tower. When the new tower was completed, the hospital had the building space necessary to be able to demolish part of the existing facility.
The same year Valley View Hospital started working on the replacement plan, they became affiliated with Planetree, a Derby, Conn.-based nonprofit research, education and advocacy group focused on patient-centered care.
There are 10 stated components to the Planetree approach to patient care. One of these is: "The physical environment is vital to healing and well-being." The facility replacement project was an opportunity to create an environment in keeping with the hospital's philosophy of care, according to the article.
"The hospital's renovations were built to respect patient privacy and to enable patients to heal more quickly in an environment that values them and their families. This commitment aligns with our vision to be the destination of choice for all who aspire to heal and be healed," said Gary Brewer, CEO.
Read the article.

 Hand, Foot and Mouth Disease on the Rise
Hand, Foot and Mouth Disease on the Rise Preparing for the Hazards of Winter Weather
Preparing for the Hazards of Winter Weather BayCare Reveals Pagidipati Children's Hospital at St. Joseph's
BayCare Reveals Pagidipati Children's Hospital at St. Joseph's Why Identity Governance Is Becoming a Facilities Management Issue
Why Identity Governance Is Becoming a Facilities Management Issue Habitat Health Opens South Los Angeles PACE Center
Habitat Health Opens South Los Angeles PACE Center