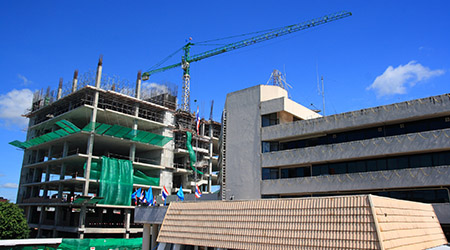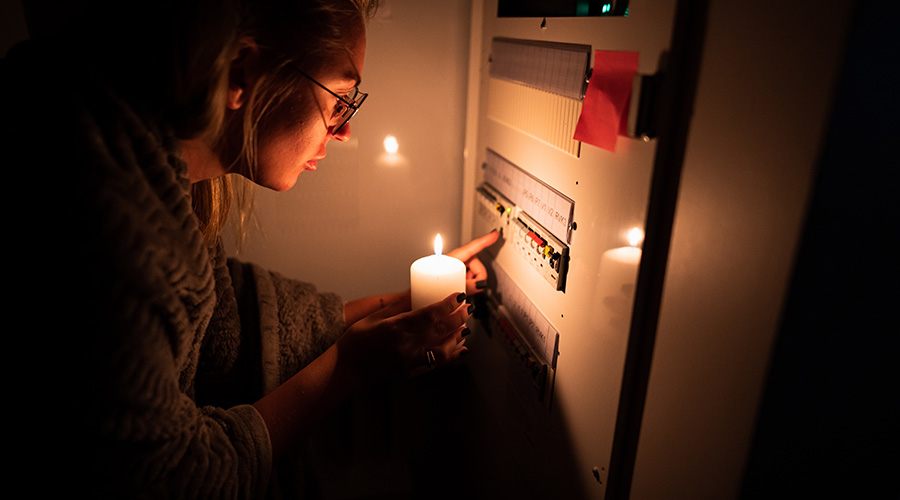Virginia Hospital Center recently completed its new parking garage in Arlington, Virginia. The new parking garage includes three levels below grade and six levels above grade to hold approximately 1,700 cars. Skanska USA has also started building the new six-story 245,000-square-foot outpatient pavilion that will house physical therapy examination and treatment rooms, radiology and imaging suites, clinics for examinations and six operating rooms. The garage and pavilion will provide direct, easy access for patients from their arrival at the parking garage to treatment areas.
“It is an honor for Skanska to be part of the team bringing the new Virginia Hospital Center garage and patient tower to life,” said Dale Kopnitsky, general manager and executive vice president responsible for Skanska’s Washington D.C. building operations. “As Skanska’s largest healthcare project in the region, this garage completion signifies the progress we are making in delivering these much-needed buildings to the community.”
Skanska used two large cranes during the building process. Each crane had a lifting capacity of approximately 440 tons and had a 360-degree spin capability with a wagon and additional counterweights. In addition:
- 116,000 cubic yards of earth were removed.
- 356 steel piles were drilled, which equates to about 2.85 miles.
- 376 structural tiebacks were installed, which equates to approximately 1.85 miles.
- 1,900 precast concrete slabs were installed.
- 625 truckloads of concrete were poured.

 Building Sustainable Healthcare for an Aging Population
Building Sustainable Healthcare for an Aging Population Froedtert ThedaCare Announces Opening of ThedaCare Medical Center-Oshkosh
Froedtert ThedaCare Announces Opening of ThedaCare Medical Center-Oshkosh Touchmark Acquires The Hacienda at Georgetown Senior Living Facility
Touchmark Acquires The Hacienda at Georgetown Senior Living Facility Contaminants Under Foot: A Closer Look at Patient Room Floors
Contaminants Under Foot: A Closer Look at Patient Room Floors Power Outages Largely Driven by Extreme Weather Events
Power Outages Largely Driven by Extreme Weather Events