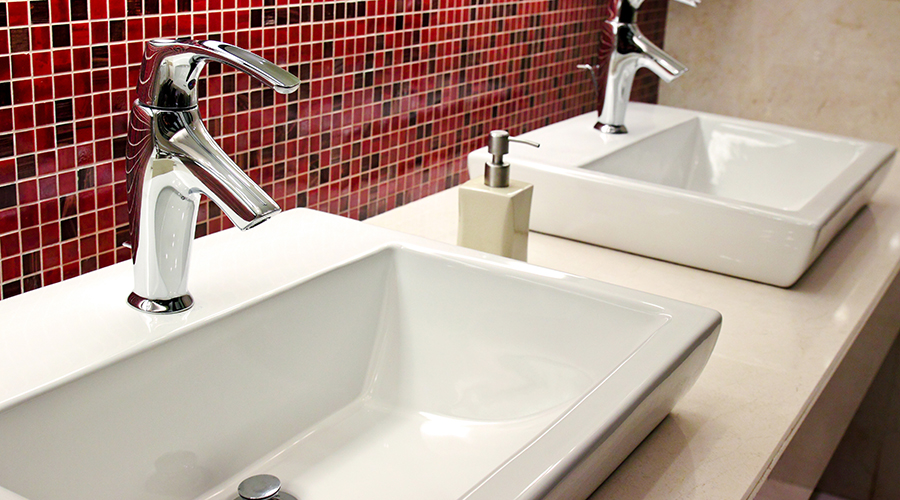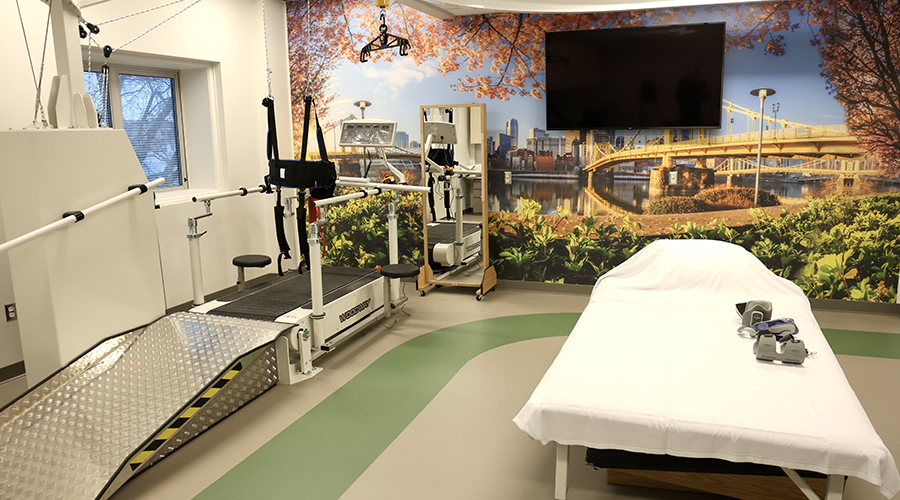There are many ways for healthcare facilities to identify and direct, according to an article on the FacilityCare website. The architecture can speak to the needs of the first-time visitor. Signage has been a primary method of place communication for generations and can be effective when designed with user needs in mind.
New tools have enhanced place communication. Information can be delivered in real time and can flow through a variety of media, triggered by the users. Messages can be available where and when they’re needed.
Place communication and wayfinding is a significant part of the patient and visitor experience, and a comprehensive wayfinding master plan can improve that experience, according to the article. Traditional static signage will remain the foundation of any signage and wayfinding system, but it has limitations, the article said. These limitations can be overcome through the use of supplemental wayfinding tools. Ideally, these tools are developed as part of a comprehensive wayfinding program.
When developing a signage and wayfinding master plan, it is critical to know and accommodate your patient and visitor audience, according to the article. This means creating wayfinding tools for almost all levels of literacy, education, income and comfort with technology, and making those tools available across a variety of media.
According to the article, a consistent set of core wayfinding graphics and information is the key to development and deployment of effective, integrated wayfinding tools. Terminology that is used in these wayfinding tools should be consistent with the static signage system, and should be directed toward the intended audience: patients and visitors. A concise and simple terminology list helps to reduce visual clutter, eliminates duplication and ensures use of terms understood by the general public. Iconography, accompanying the correct terminology in all graphic media, can be used to identify common building features such as restrooms, stairwells and elevator banks.
Read the article.

 Regulations Take the Lead in Healthcare Restroom Design
Regulations Take the Lead in Healthcare Restroom Design AHN Allegheny Valley Hospital Opens Expanded Inpatient Rehabilitation Unit
AHN Allegheny Valley Hospital Opens Expanded Inpatient Rehabilitation Unit HSHS and Lifepoint Rehabilitation Partner on New Inpatient Rehab Hospital in Green Bay
HSHS and Lifepoint Rehabilitation Partner on New Inpatient Rehab Hospital in Green Bay Turning Facility Data Into ROI: Where Healthcare Leaders Should Start
Turning Facility Data Into ROI: Where Healthcare Leaders Should Start Sutter Health Breaks Ground on Advanced Cancer Center and Care Complex
Sutter Health Breaks Ground on Advanced Cancer Center and Care Complex