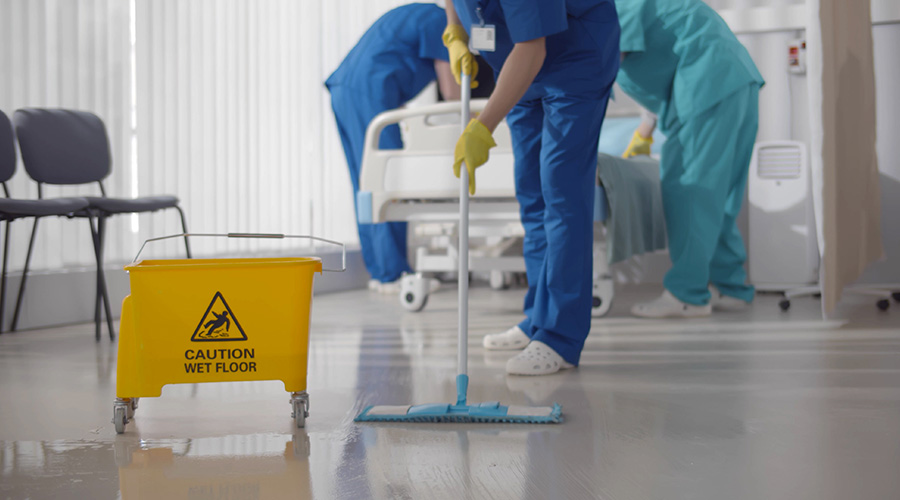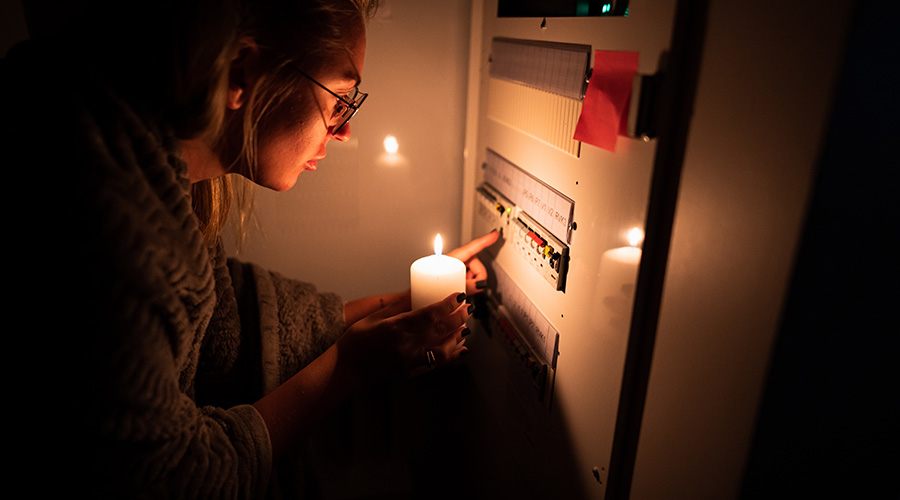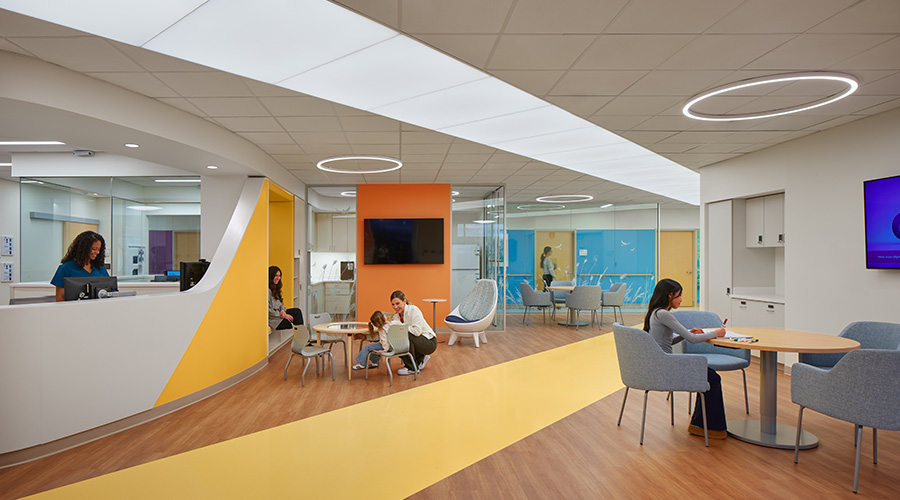Wiegmann Associates has begun HVAC work on the new $86 million HERE at State College student residential and retail complex located in State College, PA, one block from Penn State University. Wiegmann Associates is the Engineer of Record (EOR) and HVAC mechanical contractor for the design/build project. The property developer is CA Student Living, a division of Chicago-based CA Ventures. The general contractor is Brinkmann Constructors and the architect is Shepley Bulfinch. HERE at State College is anticipated to open in the fall of 2020.
The Wiegmann team is designing and installing a high-efficiency mechanical system to meet the client’s goal of an HVAC system with long service life and minimal maintenance, delivered on time and within the project budget. The HVAC system will serve 227 student apartments with more than 700 beds, an 18,000-square-foot community center that is spread across two floors for the Penn State Hillel, lounges, study spaces and an underground parking garage. Each apartment features a dedicated water-cooled heat pump unit and zone control for optimal, individualized comfort. Wiegmann is also designing and installing a BMS system to control and optimize the central plant (including the cooling tower, boilers, pumps, etc.) and the garage heating & ventilation equipment.
The 510,112-square-foot complex was designed to meet strict energy efficiency requirements and is on track to achieve 39 LEED points from the U.S. Green Building Council. Wiegmann’s HVAC solution allows for heat generated on the sunny side of the building to be distributed to help heat the shaded side of the building in the winter.
Developing an HVAC solution that streamlines the community center tenant’s ability to remotely control energy usage while meeting stringent acoustical requirements was one of the primary design challenges due to the nature of the building’s location and geometry.
When complete, the 12-story complex will include apartments on the third through 12th floors and the lower two levels will feature 30,000-square-feet of retail space. Wiegmann’s design includes provisions for future retail tenants. The student apartments will range from 500-square-foot one-bedroom/one-bath plans to 2,000-square-foot duplexes with five bedrooms and five baths.
 Contaminants Under Foot: A Closer Look at Patient Room Floors
Contaminants Under Foot: A Closer Look at Patient Room Floors Power Outages Largely Driven by Extreme Weather Events
Power Outages Largely Driven by Extreme Weather Events Nemours Children's Health Opens New Moseley Foundation Institute Hospital
Nemours Children's Health Opens New Moseley Foundation Institute Hospital Code Compliance Isn't Enough for Healthcare Resilience
Code Compliance Isn't Enough for Healthcare Resilience Ribbon Cutting Marks First Phase Completion for New Montefiore Einstein Facility
Ribbon Cutting Marks First Phase Completion for New Montefiore Einstein Facility