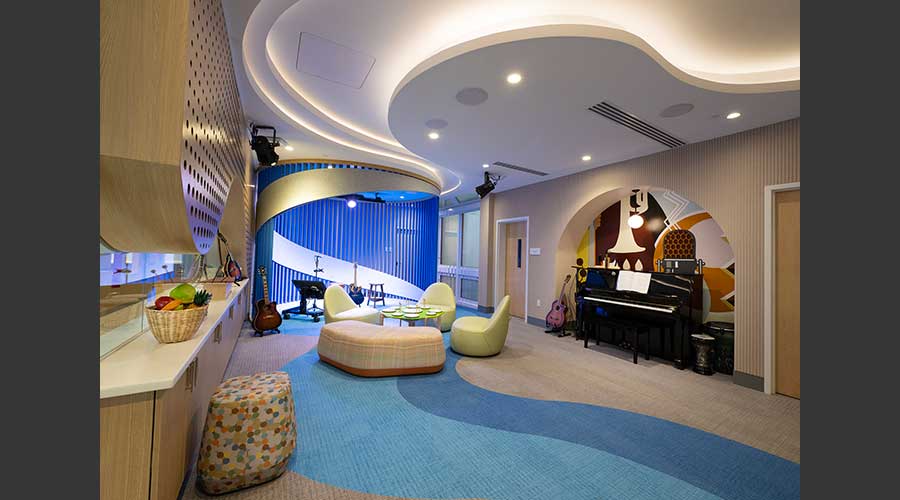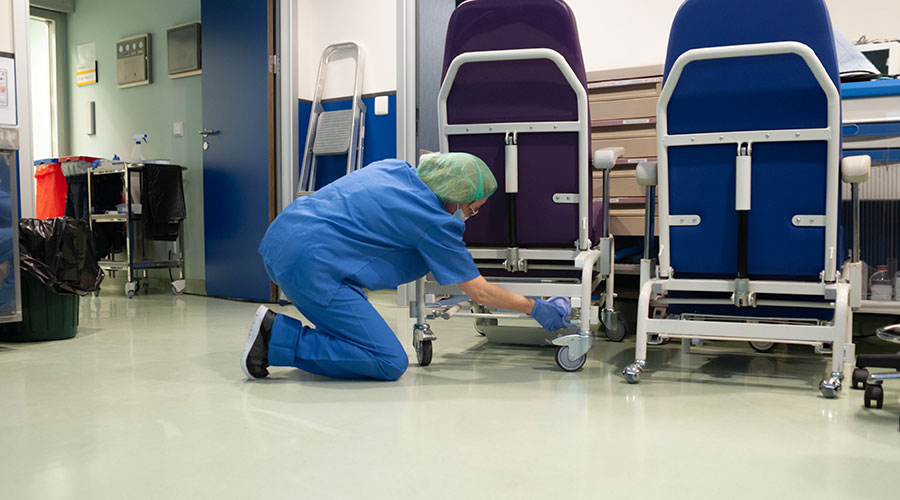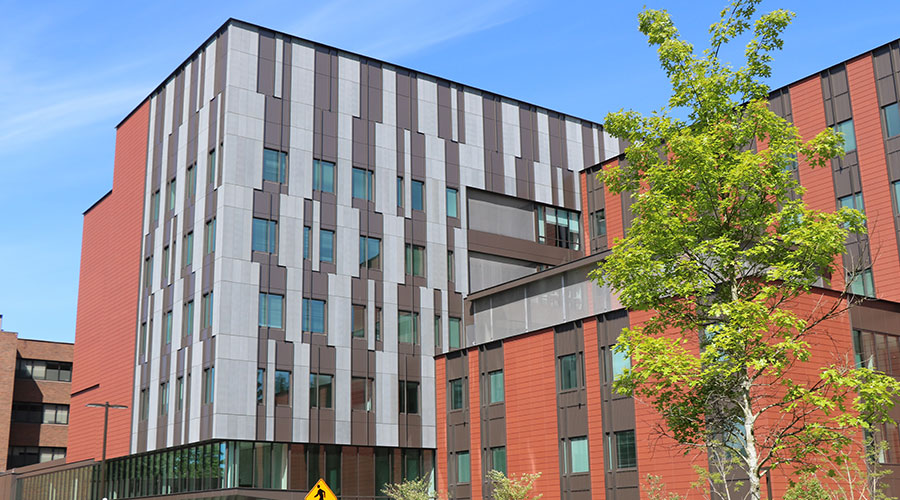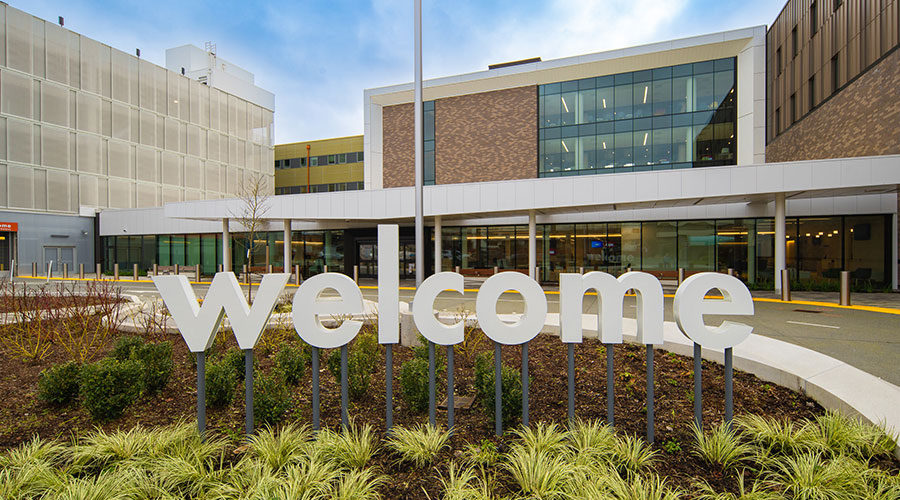St. Jude Children’s Research Hospital unveiled the multimillion-dollar Family Commons, the first-ever treatment-and-clinical-staff-free floor at the hospital and research institution, offering patients and families a home-like space to find comfort and respite, exercise their minds and fuel their imaginations in between clinic appointments.
The 45,000-square-foot haven on the second floor of the St. Jude Patient Care Center was funded by AbbVie as part of a $50 million commitment in 2018. AbbVie’s donation enabled the design, construction and program operations of Family Commons.
Family Commons, which will open to patients on February 7, 2023, features:
New pre-K to high school classroom spaces, including a science lab and library, for the St. Jude School Program by Chili’s;
- Reading alcoves, resting nooks, recording studio and maker space;
- Art room with a balloon-like ceiling that illuminates in different colors;
- Indoor and outdoor play areas;
- Private rooms for families to rest or relax in between appointments at the hospital;
- Cafe with coffee and snacks for patient families to reconnect and recharge;
- Stained-glass–adorned sacred space offering a quiet place for reflection, prayer and meditation;
- Centralized patient and housing services to meet the unique needs of families;
- Event space for meetings of the patient and family advisory council, parent classes; and
- Parent-to-parent mentor meeting space, tech support center, and childcare.
The Family Commons project was conceptualized by James R. Downing, St. Jude president and CEO, St. Jude clinical care providers and the institution’s Patient Family Advisory Council members who said families needed a place to relax and spend private time together in a space of their own between clinical appointments. The clinical care team presented the idea to hospital leadership as an extension of the holistic care provided by the institution. Working with IDEO, the hospital planned an innovative space that would answer these specific needs and more.
Marlo Thomas, National Outreach Director and daughter of St. Jude founder Danny Thomas, was intimately involved in the interior design, personally selecting everything from paint colors, floor designs, light fixtures, carpeting, upholstery and more.

 Seeking Standards for Microbial Loads in Healthcare Facilities
Seeking Standards for Microbial Loads in Healthcare Facilities UCR Health Unveils Plans for Major Expansion
UCR Health Unveils Plans for Major Expansion High-Performance Windows Support Safety at UW Medicine's New Behavioral Health Center
High-Performance Windows Support Safety at UW Medicine's New Behavioral Health Center Central Maine Healthcare Dealing with IT System Outage
Central Maine Healthcare Dealing with IT System Outage Kaiser Permanente Opens Newly Expanded Everett Medical Center
Kaiser Permanente Opens Newly Expanded Everett Medical Center