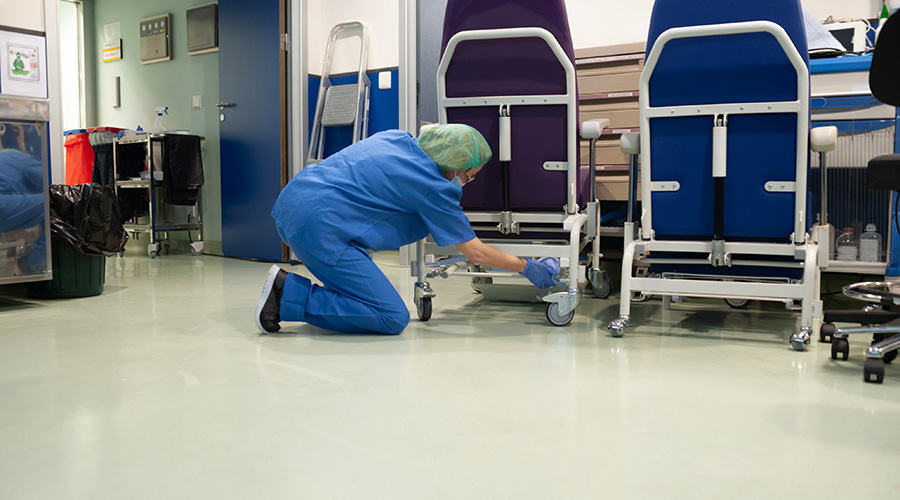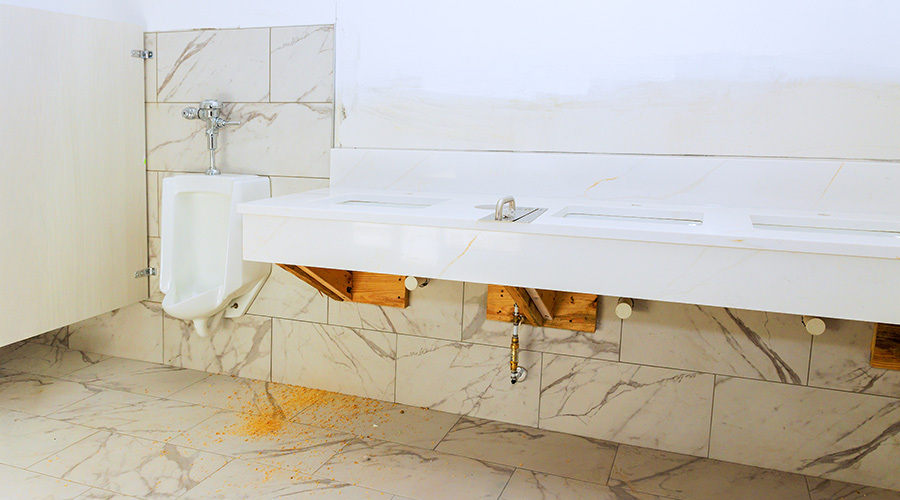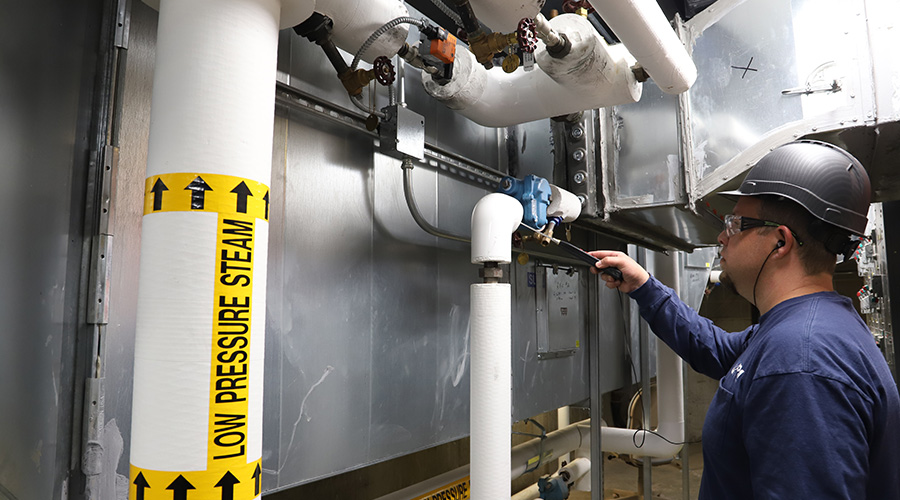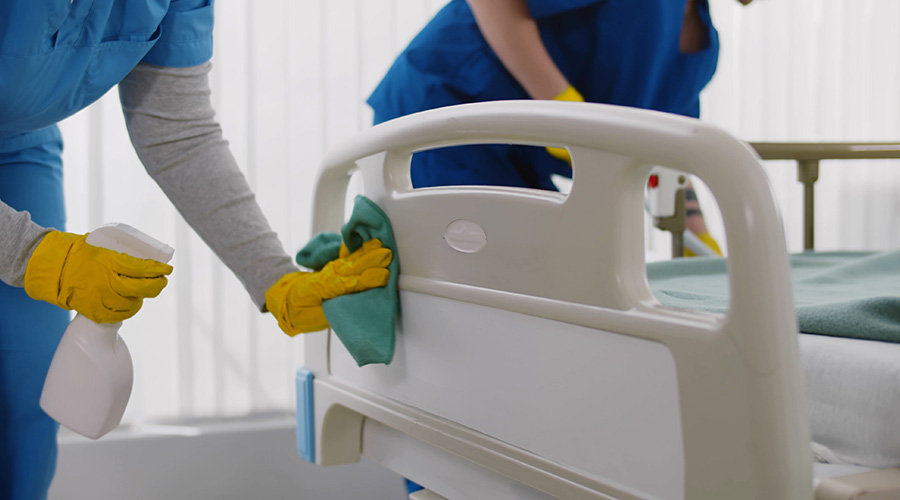Global architecture and design firm Perkins+Will has announced the opening of a major new showroom for Haworth, Inc., its longstanding client, in downtown Los Angeles. The project is both a fresh new design and the first showroom in North America ever designed to the WELL Building Standard. The completed project also marks three decades of collaboration between the two companies, a relationship that began in Chicago in 1984 and includes the design of Haworth’s headquarters, as well as its showrooms around the world.
Located on the top floor of 444 South Flower and boasting 360-degree panoramic views, including the Pacific Ocean and the Hollywood Hills, the new showroom features locally made materials, cutting-edge technology, an integrated color palette, inspirations from downtown Los Angeles’s vibrant artist culture, and cues from Richard Neutra’s famous midcentury modern homes. Design elements include:
· Local pottery accessories, as Los Angeles has been a major hub of the ceramics movement since World War II;
· A raised floor system with exposed magnetic wood in a custom pattern, which provides for flexibility and high-tech access;
· Shades of turquoise, gold, red, and orange that create a warm, sunset-like ambience; and
· A “living wall” of succulent plants, which require practically zero watering, in the waiting areas.
The space is also tracking LEED Gold certification and is a pilot project for the new WELL Building Standard, which promotes buildings and spaces that boost human health.
“This is the new premier Haworth showroom in Los Angeles serving all of Southern California,” says Steven South, IIDA, LEED AP, a Senior Project Designer and Senior Associate with Perkins+Will. “Yet it is also of national and global significance as a proving ground for evidence-based ideas in the healthiest building techniques available.”
Both Perkins+Will and Haworth are globally recognized as leaders in active design, healthy materials, and design for human wellness. The WELL standard, based on medical research, covers how the design addresses air, water, nourishment, light, fitness, comfort, and mind.
Perkins+Will’s Branded Environments group worked with the Haworth team to connect the interior environment of the showroom with the street culture of downtown Los Angeles via custom graphics, art, and communications. One such example is a large graffiti-inspired wall near the reception area, part of a public street-art theme that carries throughout the space and complements the panoramic views of the city below.
The showroom also provides a range of collaborative workspaces designed to allow for Haworth team members to strategize, problem solve, decide, create, and inform anytime, and just about anywhere.
“Haworth knows from direct client experience that promoting and nurturing collaboration are essential to a company’s growth and survival,” says South. “So, this was an important design element.”
The space includes traditional wood offices, casegoods, and a seating display, as well.
Haworth partnered with Perkins+Will, GMB Architecture + Engineering, and Turner Interiors to develop and build the Los Angeles showroom concept. With a goal of creating both functional and aesthetic capabilities, the design team approached the Los Angeles showroom project using integrated project delivery (IPD), a model based on early collaboration, project modeling, and client-centered incentives. IPD approaches ensure high-quality, high-performance, healthy environments with superior returns on investment.

 Biofilm 'Life Raft' Changes C. Auris Risk
Biofilm 'Life Raft' Changes C. Auris Risk How Healthcare Restrooms Are Rethinking Water Efficiency
How Healthcare Restrooms Are Rethinking Water Efficiency Northwell Health Finds Energy Savings in Steam Systems
Northwell Health Finds Energy Savings in Steam Systems The Difference Between Cleaning, Sanitizing and Disinfecting
The Difference Between Cleaning, Sanitizing and Disinfecting Jupiter Medical Center Falls Victim to Third-Party Data Breach
Jupiter Medical Center Falls Victim to Third-Party Data Breach