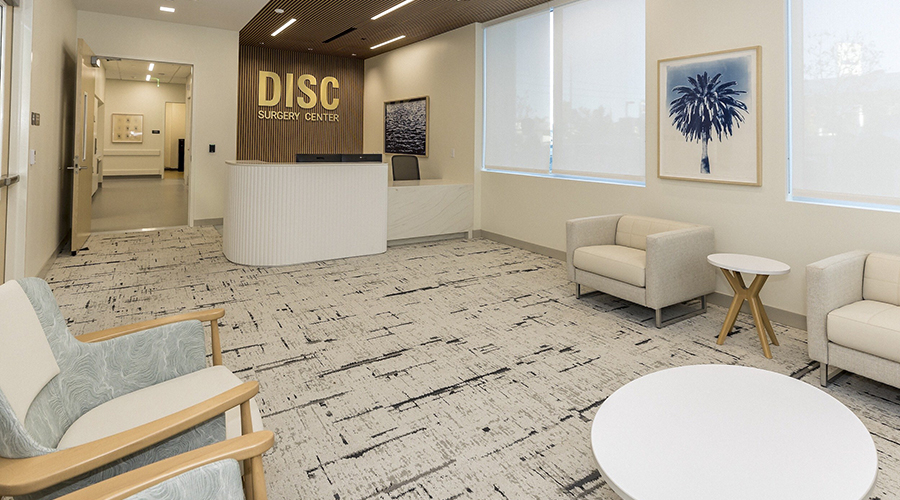
ASHRAE publishes second edition to HVAC manual for healthcare facilities
American Society of Heating, Refrigerating and Air-Conditioning Engineers (ASHRAE) has published a second edition of its "HVAC Design Manual for Hospitals and Clinics."
By Healthcare Facilities Today
April 9, 2013
Topic Area: Architecture , Maintenance and Operations
Recent Posts
 UCI Health Set to Open First All-Electric Hospital
UCI Health Set to Open First All-Electric Hospital
All-electric acute care hospital aims to help University of California’s goal of reducing 90 percent of total carbon emissions by 2045.
 Ground Broken on Baptist Health Sunrise Hospital
Ground Broken on Baptist Health Sunrise Hospital
The planned seven-story, 340,000-square-foot facility is expected to open to patients in 2029.
 Rapid City Medical Center to Join Monument Health
Rapid City Medical Center to Join Monument Health
The parties will perform further due diligence with the intention to sign definitive agreements and close on the transaction later this spring.
 AI Adoption on the Rise Among Leaders
AI Adoption on the Rise Among Leaders
AI usage increased in all markets in the fourth quarter of 2025.
 TriasMD Officially Opens DISC Surgery Center at Tarzana
TriasMD Officially Opens DISC Surgery Center at Tarzana
At 10,930 square feet, DISC Surgery Center at Tarzana includes three high-technology operating rooms and 11 patient care bays.