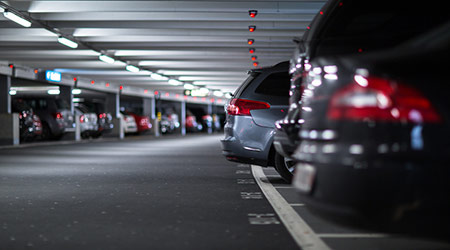Focus: Patient Satisfaction/Experience
Atlanta hospital brightens parking garage with mural
A 2,000-square-foot mural was added to cover a 100-foot-wide cement column in the center of a patient vehicle drop-off circle at Northside Hospital
As part of an expansion project, a 2,000-square-foot mural was added to cover a 100-foot-wide cement column in the center of a patient vehicle drop-off circle at Northside Hospital in Atlanta, according to an article on the Healthcare Design website.
Read the article.
December 17, 2019
Topic Area:
Maintenance and Operations
Recent Posts
Climate resilience and reducing environmental impact drive voluntary program targeting hospitals.
Expected to open in 2028, the hospital will feature 60 beds initially with plans to double in capacity to accommodate for future community growth.
Cedar Point Health has no evidence directly linking this incident to specific incidents of financial fraud or identity theft.
Sprinklers, smoke compartments and firestopping can form an interdependent safety strategy.
These include plans to begin demolition of current structure and hospital site preparation in 2026 and open the outpatient center and ambulatory surgery center in 2027.

 Healthcare and Resilience: A Pledge for Change
Healthcare and Resilience: A Pledge for Change Texas Health Resources Announces New Hospital for North McKinney
Texas Health Resources Announces New Hospital for North McKinney Cedar Point Health Falls Victim to Data Breach
Cedar Point Health Falls Victim to Data Breach Fire Protection in Healthcare: Why Active and Passive Systems Must Work as One
Fire Protection in Healthcare: Why Active and Passive Systems Must Work as One Cleveland Clinic Hits Key Milestones for Palm Beach County Expansion
Cleveland Clinic Hits Key Milestones for Palm Beach County Expansion